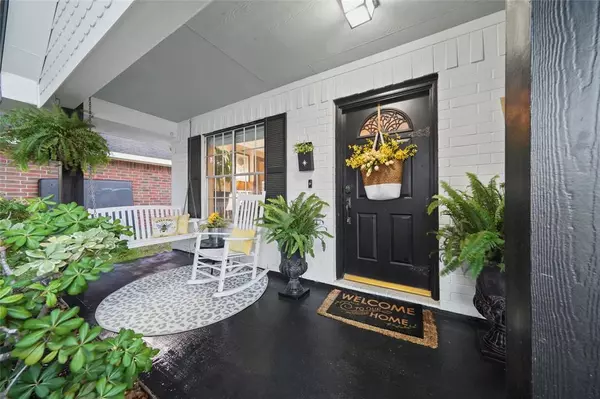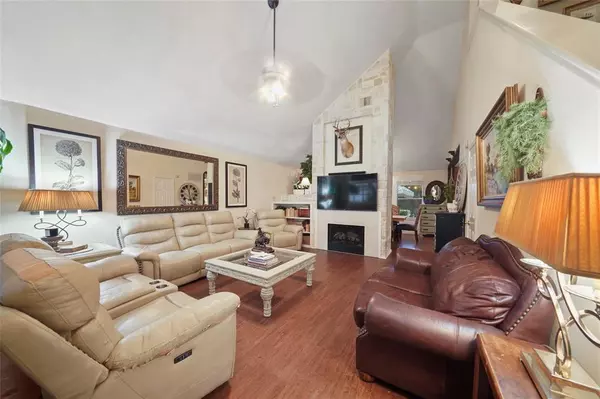$270,000
For more information regarding the value of a property, please contact us for a free consultation.
5323 Flax Bourton ST Humble, TX 77346
3 Beds
2.1 Baths
1,808 SqFt
Key Details
Property Type Single Family Home
Listing Status Sold
Purchase Type For Sale
Square Footage 1,808 sqft
Price per Sqft $138
Subdivision Atascocita Park
MLS Listing ID 27652923
Sold Date 09/19/23
Style Traditional
Bedrooms 3
Full Baths 2
Half Baths 1
HOA Fees $46/ann
HOA Y/N 1
Year Built 1999
Annual Tax Amount $5,233
Tax Year 2022
Lot Size 5,253 Sqft
Acres 0.1206
Property Description
Attractive home with neutral, trending features begins with the landscaped yard and wide FRONT PORCH. Inviting living room with GAS LOG FIREPLACE and built-in bookcases. The roomy kitchen boasts GRANITE countertops, pantry, STAINLES STEEL APPLIANCES (2020.) French doors to the patio. Breakfast area + formal dining room-space for a large table as well as sideboard or china cabinet. Access to the patio for ease of entertaining. REFRIGERATOR/WASHER/DRYER STAY. Over-sized laundry room with extra storage; handy powder room under the stairs! Primary bedroom up is quiet and private with JETTED TUB, SEPARATE SHOWER, DOUBLE BASINS. Two secondary bedrooms and hall bath for family, guests, study or hobbies. NO CARPET - LUXURY VINYL PLANK flooring throughout. Room sizes approximate. Wooded back yard with EXTENDED PATIO. FENCE IN 2022. HVAC 2023, ROOF SHINGLES 2017. Humble ISD. NEIGHBORHOOD POOL as part of the Atascocita Timbers HOA. DID NOT FLOOD!
Location
State TX
County Harris
Area Atascocita South
Rooms
Bedroom Description All Bedrooms Up
Other Rooms Living Area - 1st Floor, Utility Room in House
Master Bathroom Primary Bath: Double Sinks, Primary Bath: Jetted Tub, Primary Bath: Separate Shower, Secondary Bath(s): Tub/Shower Combo
Kitchen Pantry
Interior
Interior Features Dryer Included, High Ceiling, Refrigerator Included, Washer Included
Heating Central Gas
Cooling Central Electric
Flooring Vinyl Plank
Fireplaces Number 1
Fireplaces Type Gas Connections
Exterior
Exterior Feature Back Yard, Back Yard Fenced, Patio/Deck, Porch
Garage Attached Garage
Garage Spaces 2.0
Garage Description Double-Wide Driveway
Roof Type Composition
Street Surface Concrete,Curbs,Gutters
Private Pool No
Building
Lot Description Subdivision Lot
Story 2
Foundation Slab
Lot Size Range 0 Up To 1/4 Acre
Sewer Public Sewer
Water Public Water, Water District
Structure Type Brick,Other
New Construction No
Schools
Elementary Schools Oak Forest Elementary School (Humble)
Middle Schools Timberwood Middle School
High Schools Atascocita High School
School District 29 - Humble
Others
Restrictions Deed Restrictions,Restricted
Tax ID 118-924-002-0003
Ownership Full Ownership
Energy Description Attic Vents,Ceiling Fans
Acceptable Financing Cash Sale, Conventional, FHA, VA
Tax Rate 2.3732
Disclosures Mud, Sellers Disclosure
Listing Terms Cash Sale, Conventional, FHA, VA
Financing Cash Sale,Conventional,FHA,VA
Special Listing Condition Mud, Sellers Disclosure
Read Less
Want to know what your home might be worth? Contact us for a FREE valuation!

Our team is ready to help you sell your home for the highest possible price ASAP

Bought with Catapult Realty Partners, LLC
GET MORE INFORMATION






