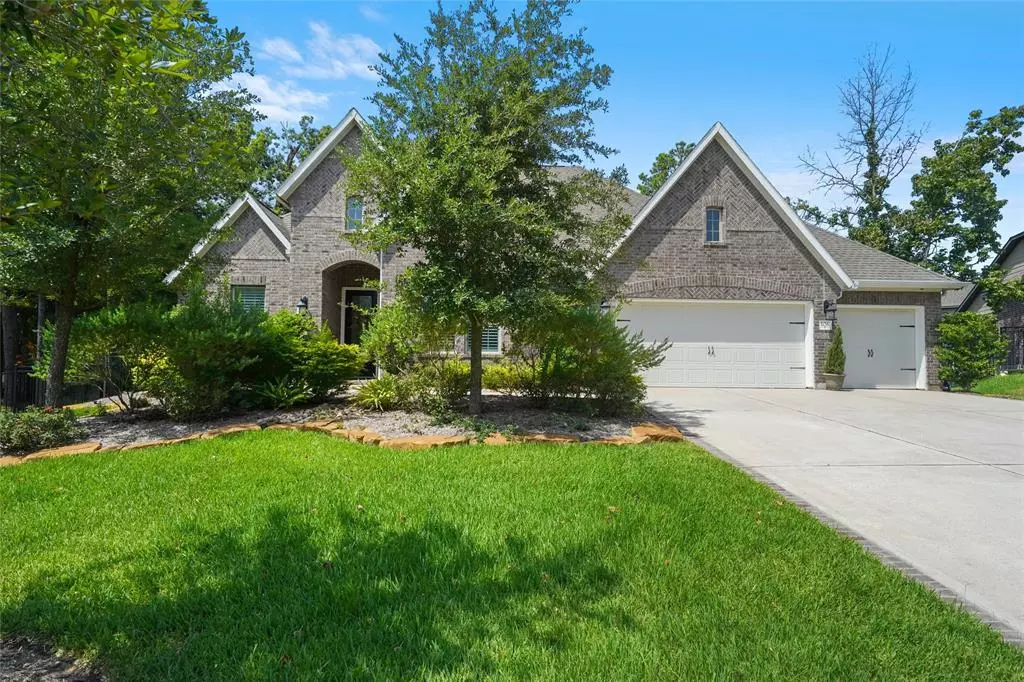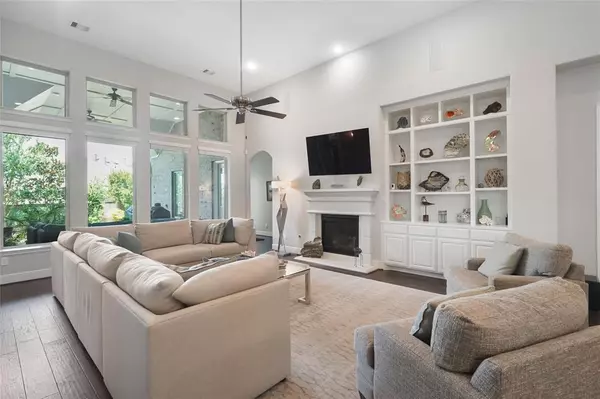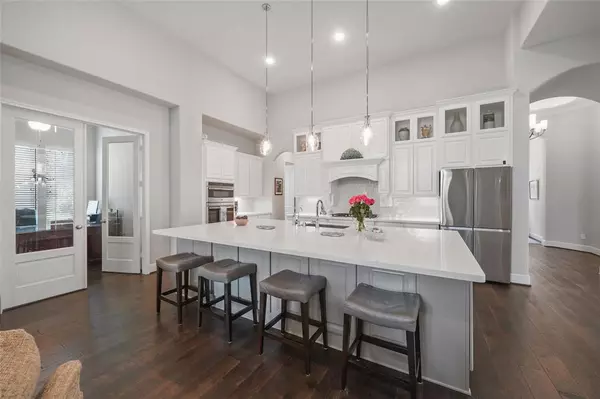$750,000
For more information regarding the value of a property, please contact us for a free consultation.
106 Ballantyne CT Montgomery, TX 77316
4 Beds
4 Baths
3,586 SqFt
Key Details
Property Type Single Family Home
Listing Status Sold
Purchase Type For Sale
Square Footage 3,586 sqft
Price per Sqft $209
Subdivision Woodforest 52
MLS Listing ID 45646137
Sold Date 10/10/23
Style Traditional
Bedrooms 4
Full Baths 4
HOA Fees $116/ann
HOA Y/N 1
Year Built 2017
Annual Tax Amount $14,250
Tax Year 2022
Lot Size 0.432 Acres
Acres 0.43
Property Description
Tucked behind a forested esplanade, on a .43 Acre cul-de-sac lot, this exquisite One-Story overflows with beautiful selections & a design that lets you have it all! Includes every gathering space that adds pleasure to entertaining & your daily routine (Media, GameRm, Study, Large Covered Patio). Grand scale main living spaces surround a dazzling Kitchen with gorgeous sea-glass back splash, gleaming quartz giant island & double ovens w/speed cook & dehydrate abilities+ huge walk-in pantry. Hardwood floors flow + an abundance of tall windows frame a private sanctuary of lush bloomers & majestic greenery. Family Room has double high ceilings, FP & ultimate outdoor views. Showstopper Primary Bath with "car wash" thru shower, soaker tub, dual closets; organized built-ins + 3rd Row Hanging. Media Room with Theater Seats + no windows for true-movie blackout experience. Many upgrades! 4 epoxy Gar, Eco Smart Filter. World Class Golf; Waterpark/Pool/Trails/Lakes/Dog Pk. Minutes to The Woodlands.
Location
State TX
County Montgomery
Area Conroe Southwest
Rooms
Bedroom Description All Bedrooms Down,En-Suite Bath,Primary Bed - 1st Floor,Walk-In Closet
Other Rooms Family Room, Formal Dining, Gameroom Down, Guest Suite, Home Office/Study, Living Area - 1st Floor, Media, Utility Room in House
Master Bathroom Primary Bath: Double Sinks, Primary Bath: Soaking Tub, Vanity Area
Den/Bedroom Plus 5
Kitchen Breakfast Bar, Island w/o Cooktop, Kitchen open to Family Room, Pantry, Soft Closing Drawers, Under Cabinet Lighting, Walk-in Pantry
Interior
Interior Features Alarm System - Owned, Crown Molding, Window Coverings, Formal Entry/Foyer, High Ceiling, Prewired for Alarm System, Refrigerator Included, Wired for Sound
Heating Central Gas, Wall Heater, Zoned
Cooling Central Electric, Zoned
Flooring Carpet, Tile, Wood
Fireplaces Number 1
Fireplaces Type Gas Connections, Gaslog Fireplace
Exterior
Exterior Feature Back Yard, Back Yard Fenced, Covered Patio/Deck, Patio/Deck, Side Yard, Sprinkler System, Subdivision Tennis Court
Garage Tandem
Garage Spaces 4.0
Garage Description Auto Garage Door Opener, Double-Wide Driveway
Roof Type Composition
Street Surface Concrete,Curbs
Private Pool No
Building
Lot Description In Golf Course Community, Subdivision Lot, Wooded
Faces North,East
Story 1
Foundation Slab
Lot Size Range 1/4 Up to 1/2 Acre
Builder Name Coventry Homes
Sewer Public Sewer
Water Public Water, Water District
Structure Type Brick
New Construction No
Schools
Elementary Schools Lone Star Elementary School (Montgomery)
Middle Schools Oak Hill Junior High School
High Schools Lake Creek High School
School District 37 - Montgomery
Others
HOA Fee Include Clubhouse,Grounds,Recreational Facilities
Restrictions Deed Restrictions
Tax ID 9652-52-03000
Ownership Full Ownership
Energy Description Attic Vents,Ceiling Fans,Digital Program Thermostat,Energy Star Appliances,Energy Star/CFL/LED Lights,High-Efficiency HVAC,HVAC>13 SEER,Insulated/Low-E windows,Insulation - Batt,Insulation - Blown Fiberglass,Radiant Attic Barrier
Acceptable Financing Cash Sale, Conventional, VA
Tax Rate 2.5
Disclosures Exclusions, Mud, Sellers Disclosure
Green/Energy Cert Energy Star Qualified Home, Environments for Living, Home Energy Rating/HERS
Listing Terms Cash Sale, Conventional, VA
Financing Cash Sale,Conventional,VA
Special Listing Condition Exclusions, Mud, Sellers Disclosure
Read Less
Want to know what your home might be worth? Contact us for a FREE valuation!

Our team is ready to help you sell your home for the highest possible price ASAP

Bought with CB&A, Realtors
GET MORE INFORMATION






