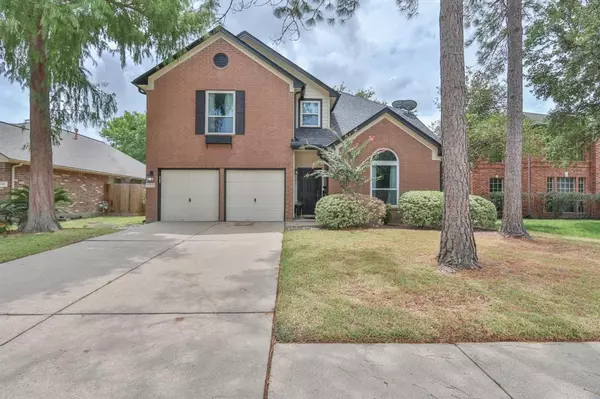$293,000
For more information regarding the value of a property, please contact us for a free consultation.
11347 31st AVE N Texas City, TX 77591
4 Beds
2.1 Baths
2,473 SqFt
Key Details
Property Type Single Family Home
Listing Status Sold
Purchase Type For Sale
Square Footage 2,473 sqft
Price per Sqft $118
Subdivision Park Place South Ph 4 96
MLS Listing ID 65472529
Sold Date 10/23/23
Style Contemporary/Modern
Bedrooms 4
Full Baths 2
Half Baths 1
Year Built 1995
Annual Tax Amount $6,986
Tax Year 2023
Lot Size 9,688 Sqft
Acres 0.2224
Property Description
Step into an inviting residence that effortlessly combines practicality and comfort. This home presents an exceptional floorplan with 4 bedrooms thoughtfully arranged, featuring a master bedroom conveniently situated on the main floor. The home's design is further accentuated by high ceilings that impart an airy ambiance throughout. The elegantly tiled floors enhance the aesthetic appeal while ensuring easy maintenance. This home holds a special distinction as a former Gateway model, reflecting its premium quality and craftsmanship. Its light brick exterior exudes timeless elegance, showcasing the attention to detail that went into its construction in 1996. Don't miss the chance to make this remarkable property yours. With its appealing features and prime location, it offers a lifestyle of convenience and luxury that is truly exceptional. NO HOA and This home has never flooded
Location
State TX
County Galveston
Area Texas City
Rooms
Bedroom Description En-Suite Bath,Primary Bed - 1st Floor,Walk-In Closet
Other Rooms Den, Family Room, Formal Dining, Formal Living, Gameroom Up, Living Area - 1st Floor, Living Area - 2nd Floor, Utility Room in House
Master Bathroom Hollywood Bath, Primary Bath: Double Sinks, Primary Bath: Separate Shower
Kitchen Breakfast Bar, Island w/o Cooktop, Kitchen open to Family Room, Pantry, Walk-in Pantry
Interior
Interior Features Fire/Smoke Alarm, Formal Entry/Foyer, High Ceiling, Prewired for Alarm System, Refrigerator Included, Window Coverings
Heating Central Gas
Cooling Central Electric
Flooring Carpet, Tile, Vinyl
Fireplaces Number 1
Fireplaces Type Gaslog Fireplace
Exterior
Exterior Feature Back Yard, Back Yard Fenced, Covered Patio/Deck, Patio/Deck, Porch, Side Yard, Storage Shed
Garage Attached Garage
Garage Spaces 2.0
Garage Description Double-Wide Driveway
Roof Type Composition
Private Pool No
Building
Lot Description Subdivision Lot
Story 2
Foundation Slab
Lot Size Range 0 Up To 1/4 Acre
Sewer Public Sewer
Water Public Water
Structure Type Brick
New Construction No
Schools
Elementary Schools Hughes Road Elementary School
Middle Schools Dickinson Junior High
High Schools Dickinson High School
School District 17 - Dickinson
Others
Senior Community No
Restrictions Deed Restrictions
Tax ID 5611-0000-0042-000
Acceptable Financing Cash Sale, Conventional, FHA, VA
Tax Rate 2.4737
Disclosures Sellers Disclosure
Listing Terms Cash Sale, Conventional, FHA, VA
Financing Cash Sale,Conventional,FHA,VA
Special Listing Condition Sellers Disclosure
Read Less
Want to know what your home might be worth? Contact us for a FREE valuation!

Our team is ready to help you sell your home for the highest possible price ASAP

Bought with Realty Associates
GET MORE INFORMATION






