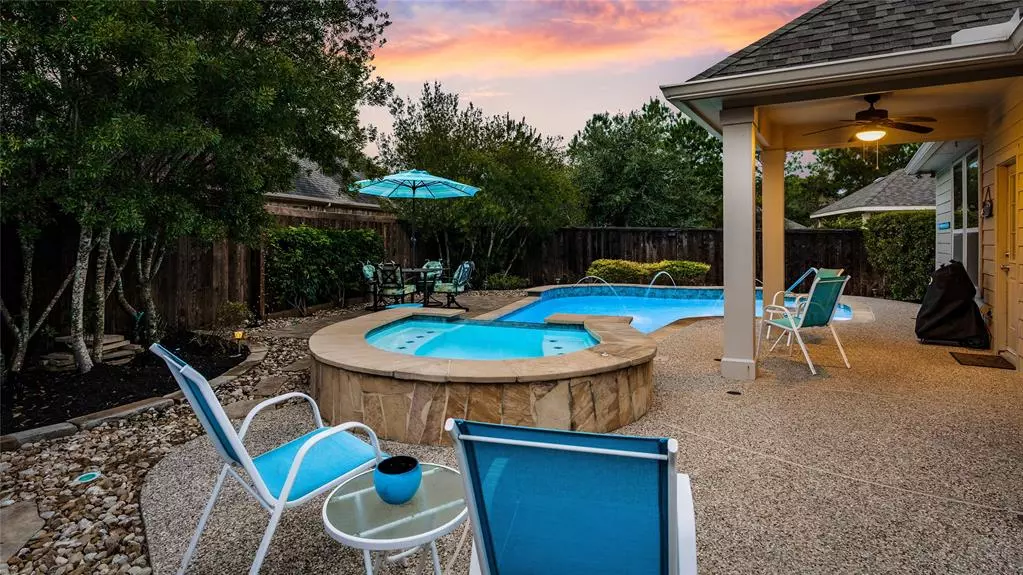$465,000
For more information regarding the value of a property, please contact us for a free consultation.
79 Wood Drake PL Tomball, TX 77375
3 Beds
2 Baths
2,268 SqFt
Key Details
Property Type Single Family Home
Listing Status Sold
Purchase Type For Sale
Square Footage 2,268 sqft
Price per Sqft $191
Subdivision The Woodlands Creekside Park
MLS Listing ID 77605714
Sold Date 11/15/23
Style Traditional
Bedrooms 3
Full Baths 2
Year Built 2012
Annual Tax Amount $8,780
Tax Year 2022
Lot Size 9,307 Sqft
Acres 0.2137
Property Description
MOVE-IN READY 1.5 story home features an easy-living open concept floor plan that seamlessly connects the living room, dining area, and kitchen. Breakfast bar, granite counters, and rich cabinetry in the kitchen, family room with a wall of windows and cozy fireplace, and the dining room is the perfect place for everyday dining or hosting with friends and family. Guest bedrooms and a full bath are tucked away, and the owner's retreat is private and spacious. One of the secondary rooms features a convenient Murphy bed with a wall unit of shelves and a nifty slide-in desk drawer making this room perfect as a flex room - office, bedroom, exercise, or craft room. HUGE game room up. Outside a tropical paradise awaits! The pool with LED lights and fountains, and a spa! Multiple seating venues, solar landscape lights, gas stub for grilling, and two large side yards. Nearby schools, shopping, theater, library, restaurants, parks, walking & biking trails, tennis, pickle ball, dog park and more!
Location
State TX
County Harris
Area The Woodlands
Rooms
Bedroom Description All Bedrooms Down,En-Suite Bath,Primary Bed - 1st Floor,Walk-In Closet
Other Rooms Family Room, Formal Dining, Gameroom Up, Living Area - 1st Floor, Utility Room in House
Master Bathroom Full Secondary Bathroom Down, Primary Bath: Double Sinks, Primary Bath: Shower Only, Secondary Bath(s): Tub/Shower Combo
Kitchen Breakfast Bar, Island w/o Cooktop, Kitchen open to Family Room, Pantry, Soft Closing Cabinets, Soft Closing Drawers, Walk-in Pantry
Interior
Interior Features Alarm System - Owned
Heating Central Gas
Cooling Central Electric
Flooring Carpet, Tile
Fireplaces Number 1
Fireplaces Type Gas Connections, Gaslog Fireplace
Exterior
Exterior Feature Back Yard Fenced, Covered Patio/Deck, Exterior Gas Connection, Patio/Deck, Side Yard, Spa/Hot Tub, Sprinkler System, Subdivision Tennis Court
Garage Attached Garage
Garage Spaces 2.0
Garage Description Double-Wide Driveway
Pool Gunite, Heated, In Ground
Roof Type Composition
Street Surface Concrete
Private Pool Yes
Building
Lot Description Cul-De-Sac, Subdivision Lot
Story 1
Foundation Slab
Lot Size Range 0 Up To 1/4 Acre
Builder Name Beazer
Water Water District
Structure Type Brick,Wood
New Construction No
Schools
Elementary Schools Creekview Elementary School
Middle Schools Creekside Park Junior High School
High Schools Tomball High School
School District 53 - Tomball
Others
Senior Community No
Restrictions Deed Restrictions
Tax ID 131-640-002-0006
Ownership Full Ownership
Energy Description Attic Vents,Ceiling Fans,Digital Program Thermostat,Energy Star Appliances,Energy Star/CFL/LED Lights,HVAC>13 SEER,Insulated Doors,Insulated/Low-E windows,Insulation - Spray-Foam,Radiant Attic Barrier,Tankless/On-Demand H2O Heater
Acceptable Financing Cash Sale, Conventional, FHA, VA
Tax Rate 2.5376
Disclosures Mud, Sellers Disclosure
Listing Terms Cash Sale, Conventional, FHA, VA
Financing Cash Sale,Conventional,FHA,VA
Special Listing Condition Mud, Sellers Disclosure
Read Less
Want to know what your home might be worth? Contact us for a FREE valuation!

Our team is ready to help you sell your home for the highest possible price ASAP

Bought with Realty ONE Group, Experience
GET MORE INFORMATION






