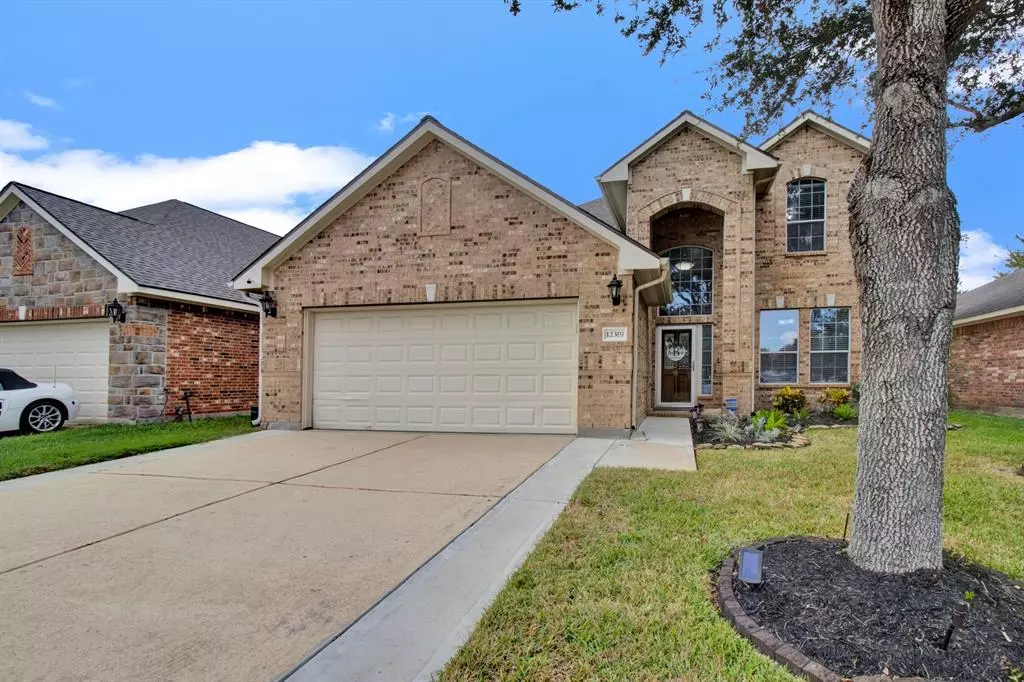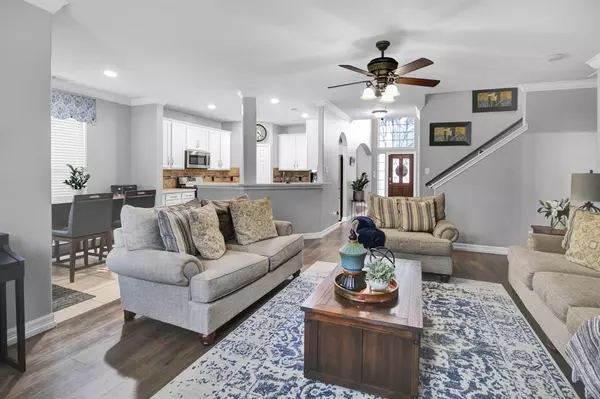$390,000
For more information regarding the value of a property, please contact us for a free consultation.
12319 Iris Hollow WAY Houston, TX 77089
4 Beds
2.1 Baths
2,796 SqFt
Key Details
Property Type Single Family Home
Listing Status Sold
Purchase Type For Sale
Square Footage 2,796 sqft
Price per Sqft $129
Subdivision College Place
MLS Listing ID 40602001
Sold Date 12/07/23
Style Traditional
Bedrooms 4
Full Baths 2
Half Baths 1
HOA Fees $29/ann
HOA Y/N 1
Year Built 2007
Annual Tax Amount $7,624
Tax Year 2022
Lot Size 5,500 Sqft
Acres 0.1263
Property Description
Welcome to 12319 Iris Hollow Way in the highly sought after College Place community! This beautiful 2 story home features 4 bedrooms & 2.5 baths with a curb appeal that is sure to make a lasting first impression. Upon entry, you are greeted with soaring ceilings that allow for plenty of natural light. The elegant kitchen features Granite countertops, a custom tile backsplash, built-in SS appliances, a walk-in pantry, popular shaker-style cabinets, a breakfast bar & TONS of counter and storage space! The Breakfast & Dining areas are both located on either side of the kitchen. Spend time relaxing in this cozy living room centered around the stone accented fireplace! The large Primary bedroom easily fits king-sized furniture and a MUST SEE Primary bath. Upstairs, you will find the large gameroom which can make for a play place for the kids, billiards room or movie room! Spacious secondary bedrooms. Schedule your private showing today!
Location
State TX
County Harris
Area Southbelt/Ellington
Rooms
Bedroom Description Primary Bed - 1st Floor
Other Rooms Breakfast Room, Family Room, Formal Dining, Gameroom Up, Living Area - 1st Floor, Utility Room in House
Master Bathroom Primary Bath: Double Sinks, Primary Bath: Jetted Tub, Primary Bath: Separate Shower, Secondary Bath(s): Tub/Shower Combo, Vanity Area
Kitchen Breakfast Bar, Kitchen open to Family Room, Pantry
Interior
Interior Features Fire/Smoke Alarm
Heating Central Gas
Cooling Central Electric
Flooring Laminate
Fireplaces Number 1
Fireplaces Type Gaslog Fireplace
Exterior
Exterior Feature Back Yard, Back Yard Fenced, Covered Patio/Deck
Parking Features Attached Garage
Garage Spaces 2.0
Roof Type Composition
Private Pool No
Building
Lot Description Subdivision Lot
Story 2
Foundation Slab
Lot Size Range 0 Up To 1/4 Acre
Builder Name Lennar
Water Water District
Structure Type Brick,Cement Board
New Construction No
Schools
Elementary Schools North Pointe Elementary School
Middle Schools Westbrook Intermediate School
High Schools Clear Brook High School
School District 9 - Clear Creek
Others
Senior Community No
Restrictions Deed Restrictions
Tax ID 128-600-001-0009
Ownership Full Ownership
Tax Rate 2.4501
Disclosures Mud, Sellers Disclosure
Special Listing Condition Mud, Sellers Disclosure
Read Less
Want to know what your home might be worth? Contact us for a FREE valuation!

Our team is ready to help you sell your home for the highest possible price ASAP

Bought with eXp Realty LLC
GET MORE INFORMATION






