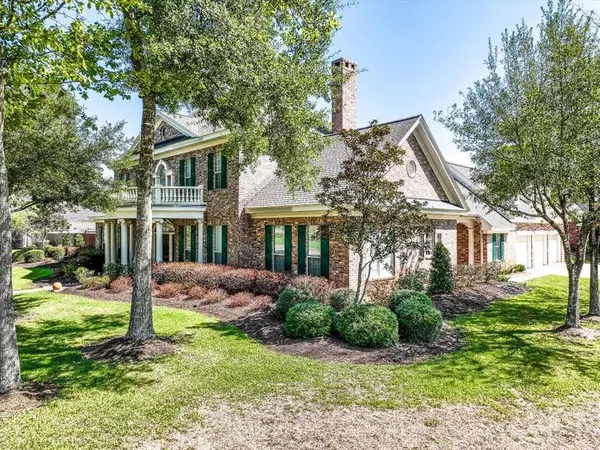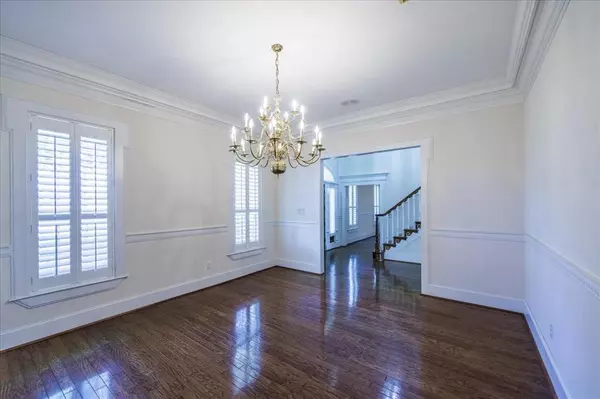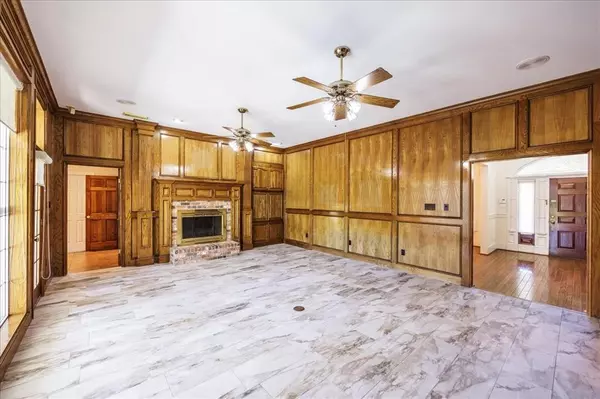$499,900
For more information regarding the value of a property, please contact us for a free consultation.
6202 Soaring Forrest DR Orange, TX 77632
4 Beds
4.2 Baths
5,653 SqFt
Key Details
Property Type Single Family Home
Listing Status Sold
Purchase Type For Sale
Square Footage 5,653 sqft
Price per Sqft $81
Subdivision Chasse Ridge Estates
MLS Listing ID 16092998
Sold Date 01/03/24
Style Traditional
Bedrooms 4
Full Baths 4
Half Baths 2
HOA Y/N 1
Year Built 1993
Annual Tax Amount $2,473
Tax Year 2023
Lot Size 0.552 Acres
Acres 0.552
Property Description
Beautiful Custom Built Home In Prestigious Chasse Ridge Estates!! This wonderful floor plan offers a fabulous two story entrance, large formal dining and formal living featuring wood floors, warm and inviting family room with lawyer block paneling, fireplace, tile floors and beautiful windows overlooking the sparkling gunite pool and covered patio. This wonderful floor plan boasts a huge kitchen with custom cabinets, island, pantry and large serving bar. The primary suite has private access to the pool area and a gorgeous en-suite bath complete with double vanity, whirlpool tub and separate shower. The additional bedrooms are all oversized with private full baths along with walk in closets. Extras include a gorgeous study with custom wood bookcases, a huge game room and side entrance three car garage with tons of space. If this is not enough check out the huge privacy fenced yard and whole house generator!! Home is nestled on a fabulous corner lot with beautiful shade trees!
Location
State TX
County Orange
Rooms
Bedroom Description Primary Bed - 1st Floor
Other Rooms Breakfast Room, Family Room, Formal Dining, Formal Living, Gameroom Up, Home Office/Study, Utility Room in House
Master Bathroom Half Bath, Primary Bath: Double Sinks, Primary Bath: Jetted Tub, Primary Bath: Separate Shower
Kitchen Breakfast Bar, Pantry, Walk-in Pantry
Interior
Heating Central Electric
Cooling Central Electric
Flooring Carpet, Tile, Wood
Fireplaces Number 1
Fireplaces Type Wood Burning Fireplace
Exterior
Exterior Feature Back Yard Fenced, Covered Patio/Deck
Garage Attached Garage
Garage Spaces 3.0
Pool Gunite, In Ground
Roof Type Composition
Street Surface Concrete,Curbs
Private Pool Yes
Building
Lot Description Corner
Story 2
Foundation Slab
Lot Size Range 1/4 Up to 1/2 Acre
Sewer Public Sewer
Water Public Water
Structure Type Brick
New Construction No
Schools
Elementary Schools Little Cypress Elementary School
Middle Schools Little Cypress Junior High School
High Schools Little Cypress-Mauriceville High School
School District 683 - Little Cypress-Mauriceville Consolidated
Others
Senior Community No
Restrictions Restricted
Tax ID R323005
Energy Description Ceiling Fans,Generator
Tax Rate 2.7973
Disclosures No Disclosures
Special Listing Condition No Disclosures
Read Less
Want to know what your home might be worth? Contact us for a FREE valuation!

Our team is ready to help you sell your home for the highest possible price ASAP

Bought with 2011 AMERICAN REAL ESTATE CO. LLC
GET MORE INFORMATION






