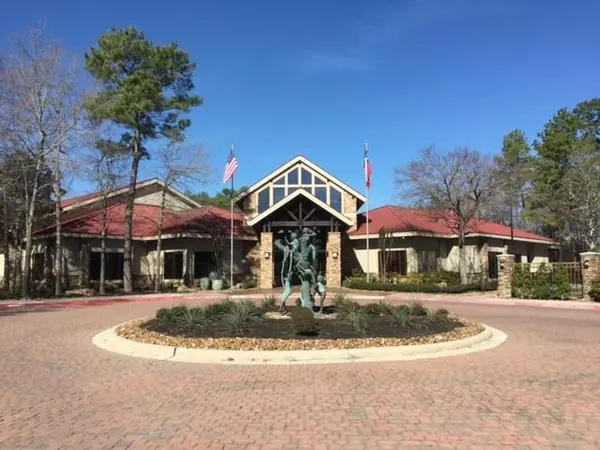$435,000
For more information regarding the value of a property, please contact us for a free consultation.
14 Highgrove CT Conroe, TX 77384
3 Beds
2 Baths
2,461 SqFt
Key Details
Property Type Single Family Home
Listing Status Sold
Purchase Type For Sale
Square Footage 2,461 sqft
Price per Sqft $171
Subdivision Wdlnds Windsor Lakes 03
MLS Listing ID 46500268
Sold Date 02/28/24
Style Ranch
Bedrooms 3
Full Baths 2
HOA Fees $255/mo
HOA Y/N 1
Year Built 2003
Annual Tax Amount $7,858
Tax Year 2023
Lot Size 9,161 Sqft
Acres 0.2103
Property Description
Located in the quiet and quaint active 55+ community of Windsor Lakes, 14 Highgrove Ct. is away the hustle and bustle of the big city while still having its nicest conveniences just a short distance away. This home is fully wheel chair accessible. This 3 bed 2 bath has over 2400sf of living space, office/study & formal dining areas. The garage work area has plenty of built in shelving. Inside utility with folding table, living area built-ins, fresh interior paint and 2024 installed GE Profile stainless-steel appliances. The power will always be on during those unexpected emergencies, compliments of the Briggs & Stratton whole home generator. AC 2016, Roof & Water heater 2022. Kitchen has the natural gas option as well.
Relax on the 20' by18' covered patio overlooking a well-loved back yard. Along with the community amenities the homes front landscaping, exterior fencing and painting are also included with your HOA fees.
Professional photos coming soon.
Location
State TX
County Montgomery
Area The Woodlands
Rooms
Bedroom Description En-Suite Bath,Primary Bed - 1st Floor
Other Rooms Breakfast Room, Family Room, Formal Dining, Home Office/Study, Living Area - 1st Floor, Utility Room in House
Master Bathroom Primary Bath: Jetted Tub, Primary Bath: Separate Shower, Secondary Bath(s): Tub/Shower Combo
Den/Bedroom Plus 4
Kitchen Island w/o Cooktop, Kitchen open to Family Room, Pantry, Pots/Pans Drawers
Interior
Interior Features Alarm System - Owned, Crown Molding, Fire/Smoke Alarm, High Ceiling, Wired for Sound
Heating Central Gas
Cooling Central Electric
Flooring Carpet, Tile
Fireplaces Number 1
Fireplaces Type Gas Connections, Gaslog Fireplace
Exterior
Exterior Feature Back Yard, Back Yard Fenced, Controlled Subdivision Access, Covered Patio/Deck, Sprinkler System, Storage Shed, Subdivision Tennis Court, Wheelchair Access
Garage Attached Garage
Garage Spaces 2.0
Garage Description Auto Garage Door Opener, Double-Wide Driveway
Pool In Ground
Roof Type Composition
Street Surface Concrete,Curbs
Accessibility Automatic Gate
Private Pool No
Building
Lot Description Cul-De-Sac
Story 1
Foundation Slab
Lot Size Range 0 Up To 1/4 Acre
Sewer Public Sewer
Water Public Water
Structure Type Brick,Cement Board,Stone
New Construction No
Schools
Elementary Schools Bush Elementary School (Conroe)
Middle Schools Mccullough Junior High School
High Schools The Woodlands High School
School District 11 - Conroe
Others
HOA Fee Include Clubhouse,Grounds,Limited Access Gates,Other,Recreational Facilities
Senior Community Yes
Restrictions Deed Restrictions
Tax ID 9761-03-03100
Ownership Full Ownership
Energy Description Digital Program Thermostat,Generator
Acceptable Financing Cash Sale, Conventional, FHA, VA
Tax Rate 2.074
Disclosures Estate
Listing Terms Cash Sale, Conventional, FHA, VA
Financing Cash Sale,Conventional,FHA,VA
Special Listing Condition Estate
Read Less
Want to know what your home might be worth? Contact us for a FREE valuation!

Our team is ready to help you sell your home for the highest possible price ASAP

Bought with Home Sweet Home Real Estate Group
GET MORE INFORMATION






