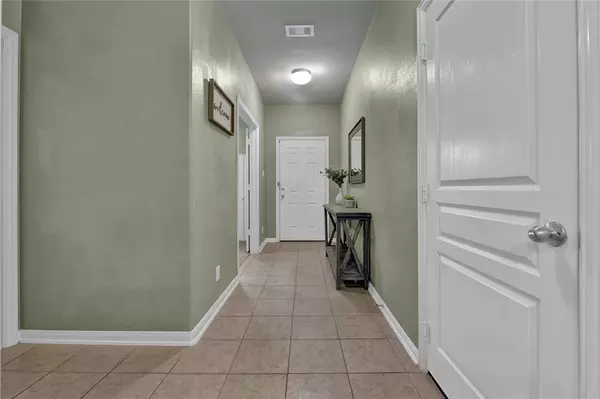$279,900
For more information regarding the value of a property, please contact us for a free consultation.
418 Pequin RD Crosby, TX 77532
4 Beds
2.1 Baths
2,424 SqFt
Key Details
Property Type Single Family Home
Listing Status Sold
Purchase Type For Sale
Square Footage 2,424 sqft
Price per Sqft $115
Subdivision Crosby Village
MLS Listing ID 24966690
Sold Date 03/18/24
Style Traditional
Bedrooms 4
Full Baths 2
Half Baths 1
HOA Fees $23/ann
HOA Y/N 1
Year Built 2017
Annual Tax Amount $6,096
Tax Year 2022
Lot Size 4,950 Sqft
Acres 0.1136
Property Description
Priced to sell! This beautiful, 4 bedroom 2 1/2 bath home with no back neighbors in the highly desirable Crosby Village! This home has it all! You’ll love the spacious family room with 2 story ceilings, private office/den with double doors, open kitchen concept with ample natural light throughout. This home is great for family gathering and entertaining! The spacious kitchen features ample counter space, gas range, oversized cabinets and large pantry. The oversized primary bedroom has an en suite upgraded luxury bathroom featuring dual vanities, walk in shower, soaker tub and large closet. Upstairs you'll find the spacious game room and 3 generous sized bedrooms. For your convenience, your new home is equipped with a smart thermostat, a portable generator home connection and portable generator and a 240V outlet in the garage for vehicles or extra needs! Ask about the transferable builder warranty! Welcome home!
Location
State TX
County Harris
Area Crosby Area
Rooms
Bedroom Description Primary Bed - 1st Floor,Walk-In Closet
Other Rooms Family Room, Gameroom Up, Home Office/Study, Kitchen/Dining Combo, Utility Room in House
Master Bathroom Primary Bath: Double Sinks, Primary Bath: Separate Shower, Primary Bath: Soaking Tub
Kitchen Kitchen open to Family Room, Pantry
Interior
Heating Central Gas
Cooling Central Electric
Flooring Carpet, Laminate, Tile
Exterior
Exterior Feature Back Yard, Back Yard Fenced, Fully Fenced
Garage Attached Garage
Garage Spaces 2.0
Roof Type Composition
Private Pool No
Building
Lot Description Subdivision Lot
Story 2
Foundation Slab
Lot Size Range 0 Up To 1/4 Acre
Builder Name Castlerock
Water Water District
Structure Type Brick,Wood
New Construction No
Schools
Elementary Schools Crosby Elementary School (Crosby)
Middle Schools Crosby Middle School (Crosby)
High Schools Crosby High School
School District 12 - Crosby
Others
Senior Community No
Restrictions Deed Restrictions
Tax ID 138-561-003-0010
Acceptable Financing Cash Sale, Conventional, FHA, VA
Tax Rate 2.4458
Disclosures Exclusions, Mud, Sellers Disclosure
Listing Terms Cash Sale, Conventional, FHA, VA
Financing Cash Sale,Conventional,FHA,VA
Special Listing Condition Exclusions, Mud, Sellers Disclosure
Read Less
Want to know what your home might be worth? Contact us for a FREE valuation!

Our team is ready to help you sell your home for the highest possible price ASAP

Bought with 1st Class Real Estate Elevate
GET MORE INFORMATION






