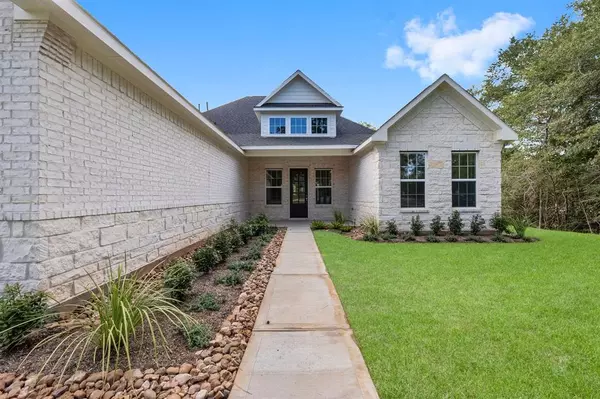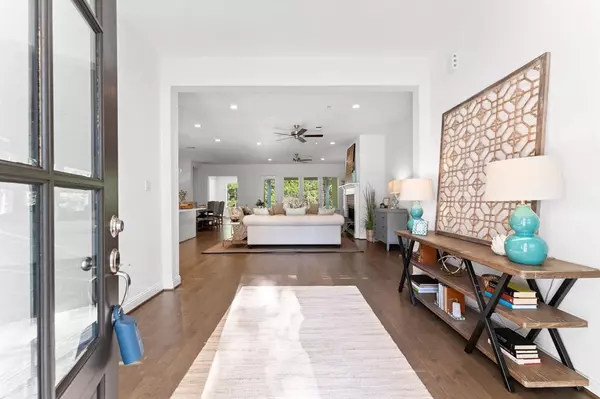$664,000
For more information regarding the value of a property, please contact us for a free consultation.
14713 Topaz CT Willis, TX 77378
4 Beds
3 Baths
2,988 SqFt
Key Details
Property Type Single Family Home
Listing Status Sold
Purchase Type For Sale
Square Footage 2,988 sqft
Price per Sqft $210
Subdivision Emerald Lakes 01
MLS Listing ID 80666032
Sold Date 04/16/24
Style Traditional
Bedrooms 4
Full Baths 3
HOA Fees $104/ann
HOA Y/N 1
Year Built 2023
Annual Tax Amount $1,520
Tax Year 2022
Lot Size 1.410 Acres
Acres 1.41
Property Description
NEW CLOSE OUT PRICING!! Stunning Gracepoint Homes new construction! Complete and move-in ready. The 2988 Traditional plan is an open concept floor plan with plenty of natural light throughout. Located in a gated community just minutes from Conroe/The Woodlands. This home features a large family room and kitchen that overlook a fabulous, covered patio. Study/den with French Doors just off the main space. Known for attention to detail, Gracepoint Homes will wow you with the grand closet and luxurious bath in the primary suite. Walk-in closet offers private access to laundry room. Three additional bedrooms can be found on the opposite side of the home, one with an en-suite bath. An oversized 3-car garage rounds out the upgrades of this spacious home. Furniture used for staging conveys with sale! Ready for move-in, Welcome home! Low 1.78% tax rate and NO MUD!
Location
State TX
County Montgomery
Area Willis Area
Rooms
Bedroom Description All Bedrooms Down,En-Suite Bath,Primary Bed - 1st Floor,Walk-In Closet
Other Rooms 1 Living Area, Home Office/Study, Kitchen/Dining Combo, Living Area - 1st Floor, Living/Dining Combo, Utility Room in House
Master Bathroom Primary Bath: Double Sinks, Primary Bath: Separate Shower, Primary Bath: Soaking Tub, Secondary Bath(s): Tub/Shower Combo
Kitchen Island w/o Cooktop, Kitchen open to Family Room, Walk-in Pantry
Interior
Interior Features Fire/Smoke Alarm, High Ceiling, Prewired for Alarm System, Refrigerator Included, Window Coverings, Wired for Sound
Heating Central Gas
Cooling Central Electric
Fireplaces Number 1
Fireplaces Type Gaslog Fireplace
Exterior
Garage Attached Garage
Garage Spaces 3.0
Garage Description Double-Wide Driveway
Roof Type Composition
Private Pool No
Building
Lot Description Corner, Cul-De-Sac, Subdivision Lot, Wooded
Story 1
Foundation Slab
Lot Size Range 1 Up to 2 Acres
Builder Name Gracepoint Homes
Sewer Septic Tank
Water Public Water
Structure Type Brick,Cement Board
New Construction Yes
Schools
Elementary Schools C.C. Hardy Elementary School
Middle Schools Lynn Lucas Middle School
High Schools Willis High School
School District 56 - Willis
Others
Senior Community No
Restrictions Deed Restrictions
Tax ID 4544-00-05100
Energy Description Attic Vents,Ceiling Fans,Digital Program Thermostat,High-Efficiency HVAC,Insulation - Batt,Insulation - Blown Fiberglass,Insulation - Other,Radiant Attic Barrier
Acceptable Financing Cash Sale, Conventional, FHA, Investor, VA
Tax Rate 1.7821
Disclosures Other Disclosures
Green/Energy Cert Other Energy Report
Listing Terms Cash Sale, Conventional, FHA, Investor, VA
Financing Cash Sale,Conventional,FHA,Investor,VA
Special Listing Condition Other Disclosures
Read Less
Want to know what your home might be worth? Contact us for a FREE valuation!

Our team is ready to help you sell your home for the highest possible price ASAP

Bought with BHGRE Gary Greene
GET MORE INFORMATION






