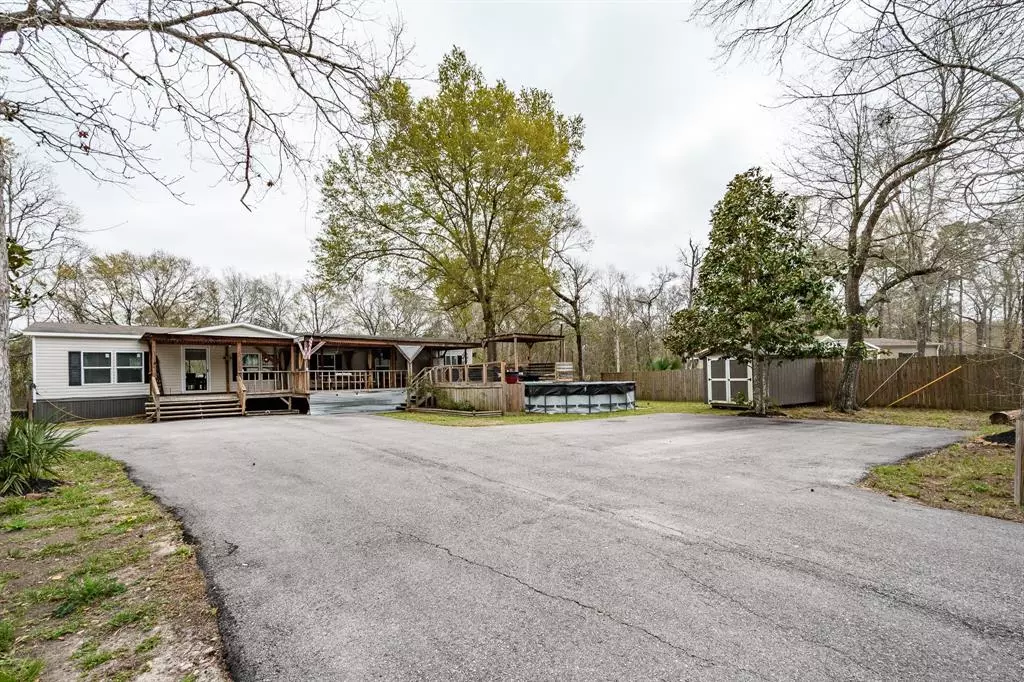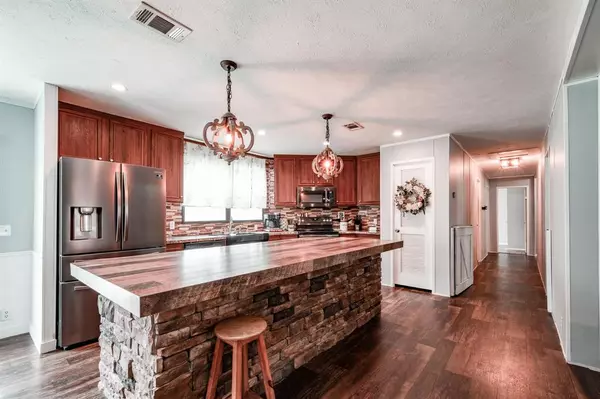$259,000
For more information regarding the value of a property, please contact us for a free consultation.
119 County Road 4021a Dayton, TX 77535
5 Beds
3 Baths
2,040 SqFt
Key Details
Property Type Single Family Home
Listing Status Sold
Purchase Type For Sale
Square Footage 2,040 sqft
Price per Sqft $125
Subdivision Indian Ridge
MLS Listing ID 94038309
Sold Date 04/19/24
Style Other Style
Bedrooms 5
Full Baths 3
Year Built 2018
Annual Tax Amount $3,050
Tax Year 2023
Lot Size 0.745 Acres
Acres 0.745
Property Description
Spacious living with no restrictions! 5-bedroom, 3-bath home on almost 3/4 of an acre. Covered decks across the front with an above ground pool for outdoor living and entertaining. Asphalt drive with extra parking + space for travel trailer or motorhome parking on the side. 3 storage sheds. Interior recently painted. Living room is enhanced with a pleasing electric fireplace. Full-featured kitchen with large island and seating, newer range with double ovens with air fryer, walk-in pantry. Dining with access to the back deck. Primary bedroom with ensuite bath includes soaking tub. separate shower,, walk-in closet. 4 bedrooms + 2 baths off a separate hallway. No carpet! Room sizes approximate, please measure. Enjoy life inside or out - room for hobbies, FFA projects, pets, gardening and more! Sellers have loved the places and spaces - come try it for yourself! Shopping & dining in Mt. Belvieu. Easy acces to I-10, Baytown, Trinity Bay, Anahuac and the Gulf!
Location
State TX
County Liberty
Area Dayton
Rooms
Bedroom Description All Bedrooms Down,Primary Bed - 1st Floor
Other Rooms 1 Living Area, Living Area - 1st Floor, Utility Room in House
Master Bathroom Primary Bath: Double Sinks, Primary Bath: Separate Shower, Primary Bath: Soaking Tub, Secondary Bath(s): Tub/Shower Combo
Den/Bedroom Plus 5
Kitchen Island w/o Cooktop, Kitchen open to Family Room, Pantry, Walk-in Pantry
Interior
Heating Central Electric
Cooling Central Electric
Flooring Vinyl, Vinyl Plank
Fireplaces Number 1
Fireplaces Type Electric Fireplace
Exterior
Exterior Feature Back Yard Fenced, Covered Patio/Deck, Cross Fenced, Patio/Deck, Storage Shed
Garage Description Additional Parking
Pool Above Ground
Roof Type Composition
Street Surface Asphalt
Accessibility Driveway Gate
Private Pool Yes
Building
Lot Description Cul-De-Sac
Story 1
Foundation Other
Lot Size Range 1/2 Up to 1 Acre
Sewer Septic Tank
Water Aerobic, Public Water
Structure Type Other,Vinyl
New Construction No
Schools
Elementary Schools Kimmie M. Brown Elementary School
Middle Schools Woodrow Wilson Junior High School
High Schools Dayton High School
School District 74 - Dayton
Others
Senior Community No
Restrictions Mobile Home Allowed,No Restrictions
Tax ID 005476-000004-000
Ownership Full Ownership
Energy Description Ceiling Fans,Digital Program Thermostat,Insulated/Low-E windows,Insulation - Blown Fiberglass
Acceptable Financing Cash Sale, Conventional, FHA
Tax Rate 1.5009
Disclosures Exclusions, Other Disclosures, Sellers Disclosure
Listing Terms Cash Sale, Conventional, FHA
Financing Cash Sale,Conventional,FHA
Special Listing Condition Exclusions, Other Disclosures, Sellers Disclosure
Read Less
Want to know what your home might be worth? Contact us for a FREE valuation!

Our team is ready to help you sell your home for the highest possible price ASAP

Bought with Cottrell Realty
GET MORE INFORMATION






