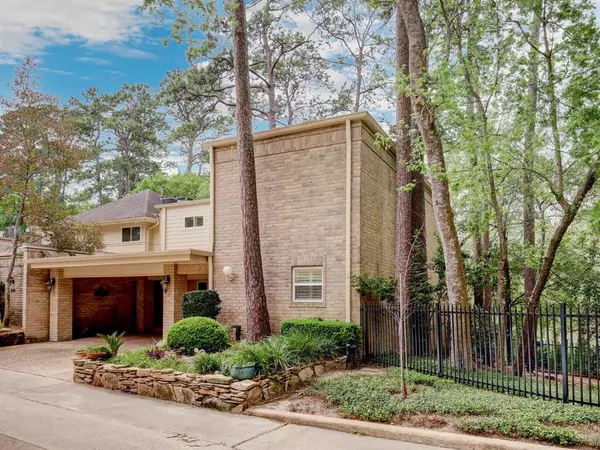$629,000
For more information regarding the value of a property, please contact us for a free consultation.
201 Vanderpool LN #28 Houston, TX 77024
4 Beds
3 Baths
2,920 SqFt
Key Details
Property Type Townhouse
Sub Type Townhouse
Listing Status Sold
Purchase Type For Sale
Square Footage 2,920 sqft
Price per Sqft $208
Subdivision Woodstone
MLS Listing ID 25193849
Sold Date 04/24/24
Style Contemporary/Modern
Bedrooms 4
Full Baths 3
HOA Fees $520/ann
Year Built 1970
Annual Tax Amount $10,221
Tax Year 2023
Lot Size 3,821 Sqft
Property Description
Nestled in the tree tops overlooking Buffalo Bayou, this townhome has much to offer. Situated in the coveted guard-gated community of Woodstone 3, this home is a welcoming oasis in the middle of Memorial. Extensive updates flow throughout! The first floor boasts a formal living room, formal dining room, and an inviting family room, along with architectural details such as crown molding, hardwood floors, and a double-sided marble fireplace with gas logs. The family room enjoys a bank of windows to take advantage of the gorgeous views of the Bayou! One of the secondary bedrooms is located downstairs and has an en suite bath! Hardwood floors carry through to the second floor. The primary suite along with two additional bedrooms, one that could be a Gameroom, are also upstairs. The Primary has an updated bath along with a steam shower! Zoned to exemplary SBISD schools, specifically Frostwood Elementary, Memorial Middle, and Memorial High School. This opportunity is not to be missed!
Location
State TX
County Harris
Area Memorial West
Rooms
Bedroom Description 1 Bedroom Down - Not Primary BR,Primary Bed - 2nd Floor
Other Rooms Formal Dining, Formal Living, Living Area - 1st Floor
Master Bathroom Primary Bath: Double Sinks, Primary Bath: Jetted Tub, Primary Bath: Separate Shower, Primary Bath: Soaking Tub, Secondary Bath(s): Shower Only
Den/Bedroom Plus 4
Kitchen Breakfast Bar
Interior
Interior Features Alarm System - Owned, Balcony, Crown Molding, Formal Entry/Foyer, High Ceiling, Refrigerator Included, Spa/Hot Tub, Window Coverings
Heating Central Gas
Cooling Central Electric
Flooring Stone, Tile, Wood
Fireplaces Number 2
Fireplaces Type Gas Connections, Gaslog Fireplace
Appliance Dryer Included, Gas Dryer Connections, Refrigerator, Washer Included
Dryer Utilities 1
Laundry Utility Rm in House
Exterior
Exterior Feature Area Tennis Courts, Balcony, Clubhouse, Controlled Access, Fenced, Front Green Space, Patio/Deck, Rooftop Deck, Side Green Space, Steam Room
Carport Spaces 2
Waterfront Description Bayou Frontage,Bayou View
View West
Roof Type Composition,Other
Street Surface Concrete
Accessibility Manned Gate
Parking Type Additional Parking, Unassigned Parking
Private Pool No
Building
Faces East
Story 2
Unit Location On Corner,Ravine/Bayou,Waterfront,Wooded
Entry Level All Levels
Foundation Pier & Beam, Slab
Sewer Public Sewer
Water Public Water
Structure Type Brick,Wood
New Construction No
Schools
Elementary Schools Frostwood Elementary School
Middle Schools Memorial Middle School (Spring Branch)
High Schools Memorial High School (Spring Branch)
School District 49 - Spring Branch
Others
Pets Allowed With Restrictions
HOA Fee Include Clubhouse,Grounds,On Site Guard,Trash Removal,Water and Sewer
Senior Community No
Tax ID 104-394-000-0028
Ownership Full Ownership
Energy Description Ceiling Fans,Digital Program Thermostat
Acceptable Financing Cash Sale, Conventional
Tax Rate 2.1332
Disclosures Sellers Disclosure
Listing Terms Cash Sale, Conventional
Financing Cash Sale,Conventional
Special Listing Condition Sellers Disclosure
Pets Description With Restrictions
Read Less
Want to know what your home might be worth? Contact us for a FREE valuation!

Our team is ready to help you sell your home for the highest possible price ASAP

Bought with White|House Global Properties
GET MORE INFORMATION






