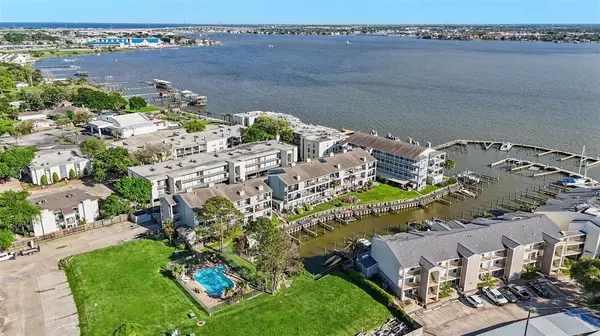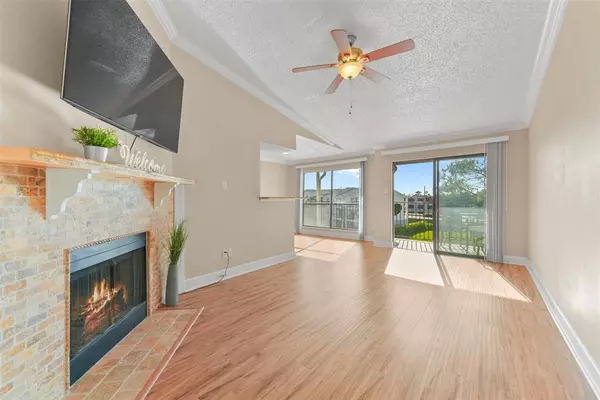$123,000
For more information regarding the value of a property, please contact us for a free consultation.
4011 Nasa Rd 1 #614 El Lago, TX 77586
1 Bed
1 Bath
673 SqFt
Key Details
Property Type Condo
Sub Type Condominium
Listing Status Sold
Purchase Type For Sale
Square Footage 673 sqft
Price per Sqft $188
Subdivision Marina Bay Condo
MLS Listing ID 9631764
Sold Date 04/23/24
Style Traditional
Bedrooms 1
Full Baths 1
HOA Fees $445/mo
Year Built 1983
Annual Tax Amount $2,432
Tax Year 2023
Lot Size 0.982 Acres
Property Description
Experience waterfront living at its finest in your updated condo in the Marina Bay community! This unit offers a well-designed one-bedroom, one-bath layout with updated lighting, crown molding, vaulted ceilings, 6” baseboards, a wood-burning fireplace, a community ELEVATOR plus a wall of windows with sweeping views of Clear Lake! The updated kitchen boasts recent appliances, a stacked stone backsplash, & granite countertops. Step onto the balcony for panoramic views of the lake & the community swimming pool while you enjoy a cool gulf breeze. Amenities include a swimming pool, BBQ area, fishing pier, & BOAT SLIP with quick gulf access! This pet-friendly community offers a controlled-access gate, designated parking, & convenient access to downtown Houston, NASA, Hwy 146, & Galveston Island, plus live entertainment in Kemah! Walk to Boondoggles, Chelsea Wine Bar, & Valdos Seafood for fine dining & sunset views! Don't miss out on waterfront luxury living – see video!
Location
State TX
County Harris
Area Clear Lake Area
Rooms
Bedroom Description All Bedrooms Down,En-Suite Bath
Other Rooms 1 Living Area, Breakfast Room, Family Room, Living/Dining Combo, Utility Room in House
Master Bathroom Primary Bath: Tub/Shower Combo
Kitchen Breakfast Bar, Kitchen open to Family Room, Pantry
Interior
Interior Features Crown Molding, Fire/Smoke Alarm, Refrigerator Included, Window Coverings
Heating Central Electric
Cooling Central Electric
Flooring Carpet, Laminate, Tile
Fireplaces Number 1
Fireplaces Type Wood Burning Fireplace
Appliance Dryer Included, Refrigerator, Washer Included
Dryer Utilities 1
Laundry Utility Rm in House
Exterior
Exterior Feature Balcony, Satellite Dish
Waterfront Description Canal Front,Canal View,Lake View,Lakefront,Wood Bulkhead
View West
Roof Type Composition
Street Surface Concrete
Parking Type Additional Parking, Assigned Parking, Automatic Driveway Gate, Carport Parking
Private Pool No
Building
Faces East
Story 1
Unit Location Overlooking Pool,Water View,Waterfront
Entry Level 3rd Level
Foundation Slab
Sewer Public Sewer
Water Public Water, Water District
Structure Type Cement Board
New Construction No
Schools
Elementary Schools Ed H White Elementary School
Middle Schools Seabrook Intermediate School
High Schools Clear Falls High School
School District 9 - Clear Creek
Others
HOA Fee Include Exterior Building,Grounds,Insurance,Limited Access Gates,Recreational Facilities,Water and Sewer
Senior Community No
Tax ID 120-109-005-0007
Ownership Full Ownership
Energy Description Ceiling Fans,Insulated Doors,Insulation - Batt
Acceptable Financing Cash Sale, Conventional, Investor
Tax Rate 2.3714
Disclosures Sellers Disclosure
Listing Terms Cash Sale, Conventional, Investor
Financing Cash Sale,Conventional,Investor
Special Listing Condition Sellers Disclosure
Read Less
Want to know what your home might be worth? Contact us for a FREE valuation!

Our team is ready to help you sell your home for the highest possible price ASAP

Bought with HOUSTON TOP REALTY
GET MORE INFORMATION






