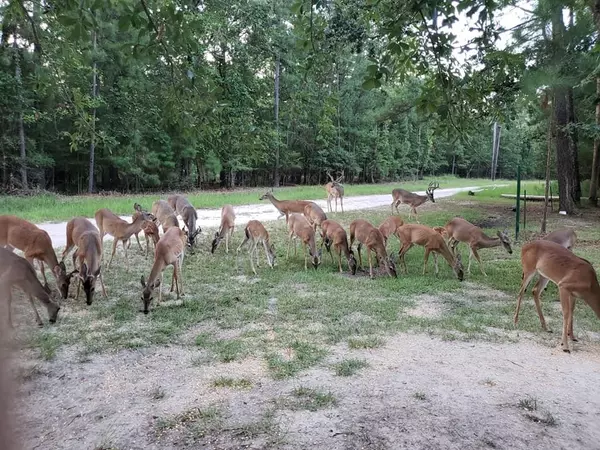$189,000
For more information regarding the value of a property, please contact us for a free consultation.
304 Holly LN Trinity, TX 75862
2 Beds
1.1 Baths
1,241 SqFt
Key Details
Property Type Single Family Home
Listing Status Sold
Purchase Type For Sale
Square Footage 1,241 sqft
Price per Sqft $155
Subdivision Glen Haven Estates
MLS Listing ID 97744855
Sold Date 05/16/24
Style Traditional
Bedrooms 2
Full Baths 1
Half Baths 1
HOA Fees $4/ann
HOA Y/N 1
Year Built 2006
Annual Tax Amount $1,179
Tax Year 2022
Lot Size 1.295 Acres
Acres 1.2945
Property Description
Beautiful property in a waterfront community on 6 lots totaling 1.29 acres offering total privacy. This property offers a split living arrangment. The main home is downstairs offering 1 bed, 1 full bath, livingroom, dining room and oversized kitchen. Upstairs has its own private entrance and offers one bedroom, a half bath (With plenty of room for a shower or tub install) living room, kitchenette area, utillity room area and outdoor balcony. The property offers beautiful engineered hard wood flooring, ceiling fans and open living arrangement. The kitchen offers an electric range, pantry, microwave, stainless vent a hood, plenty of storage area and a large window overlooking the woods. Outside you will appreciate the wrap around deck, two storage buildings 8x12 and 12X16, covered 2 car carport with 220v charging station. Window units have been removed and central ac and heat mini split system installed in the property, this system will make the home much more energy efficient.
Location
State TX
County Trinity
Area Lake Livingston Area
Rooms
Bedroom Description Primary Bed - 1st Floor,Split Plan
Other Rooms Breakfast Room, Family Room, Formal Dining, Guest Suite, Living Area - 1st Floor, Living Area - 2nd Floor
Master Bathroom Half Bath, Primary Bath: Double Sinks, Primary Bath: Shower Only
Kitchen Breakfast Bar, Instant Hot Water
Interior
Interior Features Refrigerator Included
Heating Central Electric
Cooling Central Electric, Zoned
Flooring Vinyl Plank
Exterior
Exterior Feature Back Yard, Balcony, Covered Patio/Deck, Patio/Deck, Private Driveway, Workshop
Garage Description Additional Parking, EV Charging Station, RV Parking, Workshop
Roof Type Aluminum
Street Surface Dirt
Private Pool No
Building
Lot Description Wooded
Faces East
Story 2
Foundation Pier & Beam
Lot Size Range 1 Up to 2 Acres
Sewer Septic Tank
Water Public Water
Structure Type Cement Board
New Construction No
Schools
Elementary Schools Lansberry Elementary School
Middle Schools Trinity Junior High School
High Schools Trinity High School (Trinity)
School District 63 - Trinity
Others
Senior Community No
Restrictions Deed Restrictions
Tax ID 17864
Ownership Full Ownership
Energy Description Ceiling Fans,Tankless/On-Demand H2O Heater
Tax Rate 1.8106
Disclosures Sellers Disclosure
Special Listing Condition Sellers Disclosure
Read Less
Want to know what your home might be worth? Contact us for a FREE valuation!

Our team is ready to help you sell your home for the highest possible price ASAP

Bought with Designed Realty Group
GET MORE INFORMATION






