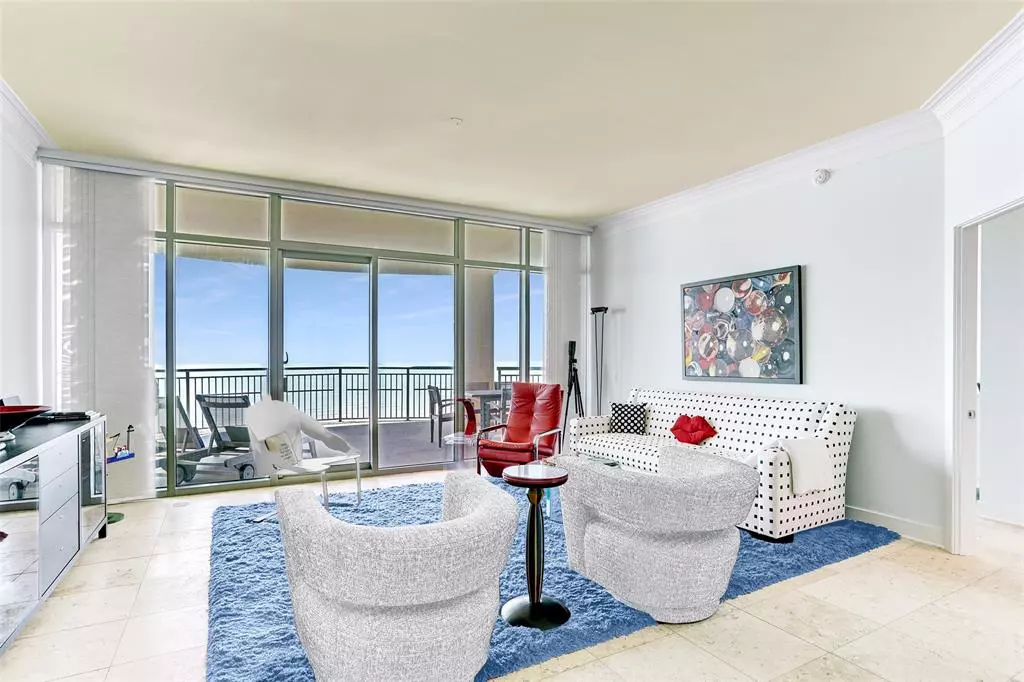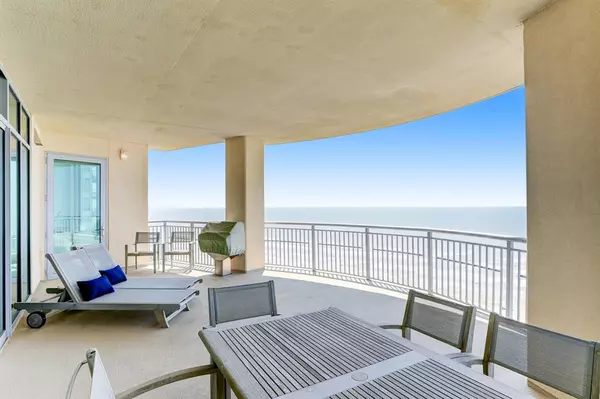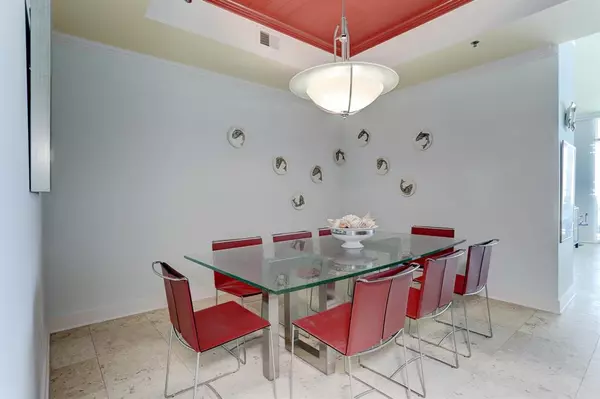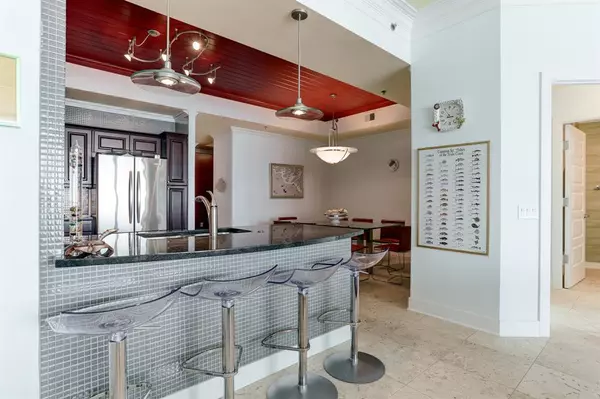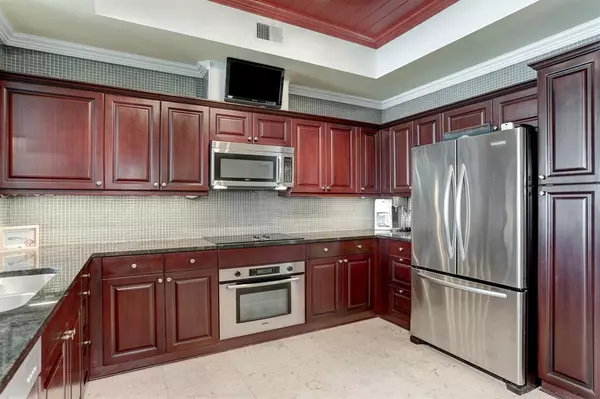$1,350,000
For more information regarding the value of a property, please contact us for a free consultation.
801 E Beach DR #TW1806 Galveston, TX 77550
3 Beds
3 Baths
1,687 SqFt
Key Details
Property Type Condo
Listing Status Sold
Purchase Type For Sale
Square Footage 1,687 sqft
Price per Sqft $723
Subdivision Palisade Palms
MLS Listing ID 87870390
Sold Date 05/22/24
Bedrooms 3
Full Baths 3
HOA Fees $2,278/mo
Year Built 2008
Annual Tax Amount $21,867
Tax Year 2023
Property Description
Experience the ultimate luxury lifestyle in this exclusive, coveted unit. With 10 ft ceilings, it's one of only three available in this floorplan. Indulge in the breathtaking views to the South and West from the expansive 450 SF balcony - the perfect retreat for dining and relaxation. This luxurious home features exquisite stone flooring and double crown molding throughout the living areas, exuding elegance at every turn. The primary and secondary bedrooms offer sweeping vistas of the sand and surf, complete with private balcony access, en suite baths, and blackout window coverings. The versatile third bedroom can be used as a guest room, den, or office, conveniently situated near a full bath. The kitchen is a chef's dream, featuring custom cabinets with pull-outs, a stunning custom backsplash, stainless steel appliances, granite countertops, and a breakfast bar. Discover the coveted Palisade Palms lifestyle that feels like a perpetual vacation. Live your dream every single day!
Location
State TX
County Galveston
Area East Beach
Building/Complex Name PALISADE PALMS
Rooms
Bedroom Description All Bedrooms Down,Primary Bed - 1st Floor
Other Rooms 1 Living Area, Formal Dining, Living Area - 1st Floor
Master Bathroom Primary Bath: Double Sinks, Primary Bath: Separate Shower
Kitchen Breakfast Bar, Kitchen open to Family Room, Under Cabinet Lighting
Interior
Interior Features Balcony, Crown Molding, Window Coverings, Elevator, Fully Sprinklered, Pressurized Stairwell
Heating Central Electric
Cooling Central Electric
Flooring Carpet, Stone
Dryer Utilities 1
Exterior
Exterior Feature Balcony/Terrace, Dry Sauna, Exercise Room, Guest Room Available, Party Room, Play Area, Service Elevator, Tennis, Trash Chute
Waterfront Description Beach View,Beachfront,Gulf View
View East, South, West
Parking Type Connecting, Controlled Entrance, Unassigned Parking
Total Parking Spaces 1
Private Pool No
Building
Lot Description Water View, Waterfront
Faces North
Unit Features Covered Terrace
Builder Name Brasfield & Gorie
New Construction No
Schools
Elementary Schools Gisd Open Enroll
Middle Schools Gisd Open Enroll
High Schools Ball High School
School District 22 - Galveston
Others
Pets Allowed With Restrictions
HOA Fee Include Building & Grounds,Cable TV,Concierge,Insurance Common Area,Limited Access,Recreational Facilities,Trash Removal
Senior Community No
Tax ID 5568-0002-1806-000
Ownership Full Ownership
Energy Description Ceiling Fans,Insulated Doors,Insulated/Low-E windows
Acceptable Financing Cash Sale, Conventional
Tax Rate 2.016067
Disclosures Sellers Disclosure
Listing Terms Cash Sale, Conventional
Financing Cash Sale,Conventional
Special Listing Condition Sellers Disclosure
Pets Description With Restrictions
Read Less
Want to know what your home might be worth? Contact us for a FREE valuation!

Our team is ready to help you sell your home for the highest possible price ASAP

Bought with Texas Coastal Realty
GET MORE INFORMATION


