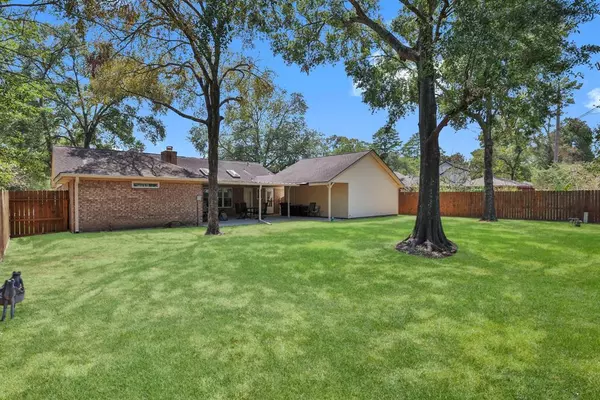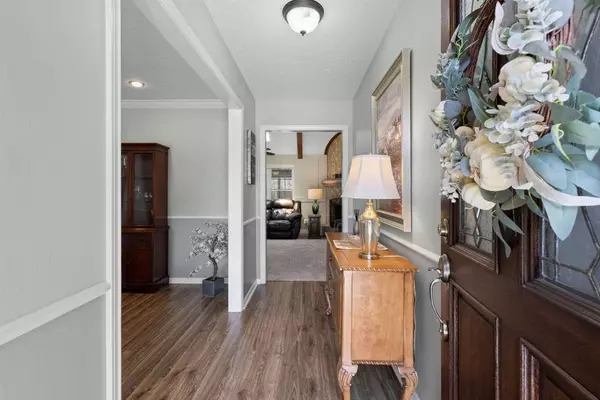$389,900
For more information regarding the value of a property, please contact us for a free consultation.
514 Blue Ridge DR Shenandoah, TX 77381
3 Beds
2.1 Baths
1,924 SqFt
Key Details
Property Type Single Family Home
Listing Status Sold
Purchase Type For Sale
Square Footage 1,924 sqft
Price per Sqft $197
Subdivision Shenandoah Valley 05
MLS Listing ID 64828940
Sold Date 05/23/24
Style Ranch,Traditional
Bedrooms 3
Full Baths 2
Half Baths 1
Year Built 1972
Annual Tax Amount $4,558
Tax Year 2023
Lot Size 9,815 Sqft
Acres 0.2253
Property Description
Experience the charm of this beautifully updated 1-story home nestled in the sought-after city of Shenandoah. Situated on a spacious lot, this 3-2.5-2 residence exudes curb appeal with its mature trees and manicured landscaping.Step inside to discover a meticulously maintained interior showcasing many recent upgrades, including renovated bathrms featuring modern fixtures & finishes, recent LVP floors & a freshly paved driveway.The home boasts a host of additional updates that enhance its comfort and functionality, such as a huge patio perfect for outdoor gathering, an updated fence for added privacy, & upgraded lighting throughout.Perfectly positioned for convenience, this property is just a stone's throw from Hughes Landing, Market Street, & The Woodlands City Center, offering an array of shopping, dining, & entertainment options. Commuters will appreciate the short drive to the ExxonMobil campus & easy access to major thoroughfares including I-45, Hardy Toll Rd, & The Grand Pkwy.
Location
State TX
County Montgomery
Area Spring Northeast
Rooms
Bedroom Description All Bedrooms Down,Primary Bed - 1st Floor,Walk-In Closet
Other Rooms Breakfast Room, Family Room, Formal Dining, Utility Room in House
Master Bathroom Full Secondary Bathroom Down, Half Bath, Primary Bath: Double Sinks, Primary Bath: Shower Only
Kitchen Breakfast Bar
Interior
Heating Central Gas
Cooling Central Electric
Flooring Tile, Vinyl Plank
Fireplaces Number 1
Fireplaces Type Gas Connections
Exterior
Exterior Feature Back Green Space, Back Yard, Back Yard Fenced, Covered Patio/Deck, Fully Fenced, Patio/Deck, Porch, Subdivision Tennis Court
Garage Detached Garage
Garage Spaces 2.0
Garage Description Double-Wide Driveway
Roof Type Composition
Private Pool No
Building
Lot Description Subdivision Lot, Wooded
Story 1
Foundation Slab
Lot Size Range 0 Up To 1/4 Acre
Sewer Public Sewer
Water Public Water
Structure Type Brick
New Construction No
Schools
Elementary Schools Lamar Elementary School (Conroe)
Middle Schools Knox Junior High School
High Schools The Woodlands College Park High School
School District 11 - Conroe
Others
Senior Community No
Restrictions Deed Restrictions
Tax ID 8750-05-06500
Energy Description Ceiling Fans
Acceptable Financing Cash Sale, Conventional, FHA, VA
Tax Rate 1.634
Disclosures Sellers Disclosure
Listing Terms Cash Sale, Conventional, FHA, VA
Financing Cash Sale,Conventional,FHA,VA
Special Listing Condition Sellers Disclosure
Read Less
Want to know what your home might be worth? Contact us for a FREE valuation!

Our team is ready to help you sell your home for the highest possible price ASAP

Bought with Keller Williams Realty The Woodlands
GET MORE INFORMATION






