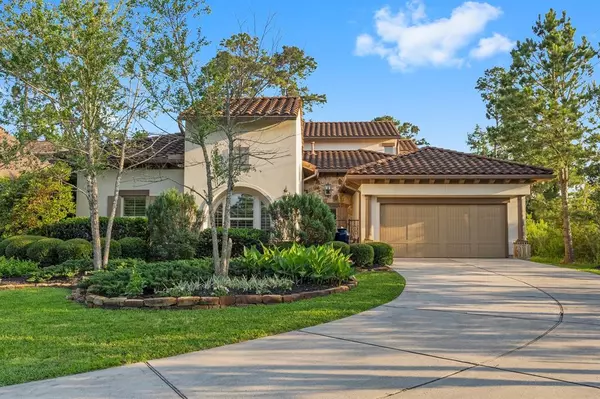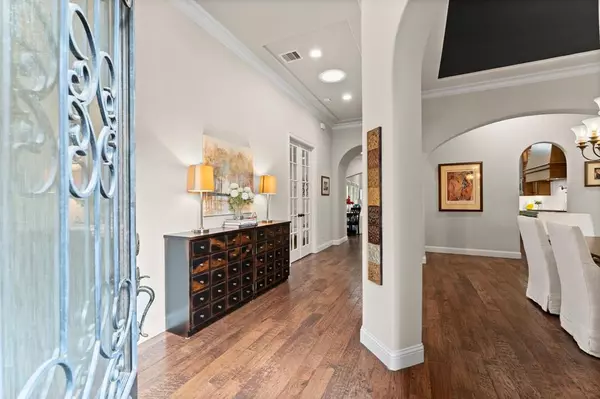$975,000
For more information regarding the value of a property, please contact us for a free consultation.
131 W Cresta Bend PL Spring, TX 77389
3 Beds
2.2 Baths
3,818 SqFt
Key Details
Property Type Single Family Home
Listing Status Sold
Purchase Type For Sale
Square Footage 3,818 sqft
Price per Sqft $255
Subdivision Creekside Park
MLS Listing ID 96541853
Sold Date 06/14/24
Style Mediterranean
Bedrooms 3
Full Baths 2
Half Baths 2
Year Built 2012
Annual Tax Amount $19,909
Tax Year 2023
Lot Size 0.352 Acres
Acres 0.3516
Property Description
Welcome to this stunning 1.5 story Darling Home located in the highly-sought after Lake Voyageur section of Creekside Park. This 3 bedroom, 2 full bathroom, and 2 half bathroom home truly has it all. It features a formal dining room, study, sun room, media room, and even a secret hidden room. The kitchen island with Cambria Quartz countertops opens up to the living room and breakfast area. Picture frame windows located in the living room contain views of the covered patio, outdoor kitchen and fireplace, with no rear neighbors--perfect for relaxing or entertaining.
Location
State TX
County Harris
Area The Woodlands
Rooms
Bedroom Description All Bedrooms Down,Primary Bed - 1st Floor
Other Rooms Breakfast Room, Family Room, Formal Dining, Home Office/Study, Media, Sun Room, Utility Room in House
Master Bathroom Primary Bath: Separate Shower
Kitchen Breakfast Bar, Kitchen open to Family Room, Pantry, Pot Filler, Pots/Pans Drawers, Under Cabinet Lighting
Interior
Interior Features Alarm System - Owned, Fire/Smoke Alarm, Water Softener - Owned, Window Coverings, Wired for Sound
Heating Central Gas
Cooling Central Electric
Flooring Carpet, Tile, Wood
Fireplaces Number 2
Fireplaces Type Gaslog Fireplace, Wood Burning Fireplace
Exterior
Exterior Feature Back Yard Fenced, Outdoor Fireplace, Outdoor Kitchen, Patio/Deck, Porch, Sprinkler System
Garage Attached Garage
Garage Spaces 2.0
Pool Gunite, In Ground
Roof Type Tile
Street Surface Concrete,Curbs,Gutters
Private Pool Yes
Building
Lot Description Cul-De-Sac
Faces North
Story 1
Foundation Slab
Lot Size Range 1/4 Up to 1/2 Acre
Sewer Public Sewer
Water Water District
Structure Type Stone,Stucco
New Construction No
Schools
Elementary Schools Creekside Forest Elementary School
Middle Schools Creekside Park Junior High School
High Schools Tomball High School
School District 53 - Tomball
Others
Senior Community No
Restrictions Restricted
Tax ID 132-432-001-0044
Energy Description Generator,Insulated/Low-E windows,Insulation - Batt,Radiant Attic Barrier
Tax Rate 2.3595
Disclosures Mud, Sellers Disclosure
Special Listing Condition Mud, Sellers Disclosure
Read Less
Want to know what your home might be worth? Contact us for a FREE valuation!

Our team is ready to help you sell your home for the highest possible price ASAP

Bought with Keller Williams Realty Metropolitan
GET MORE INFORMATION






