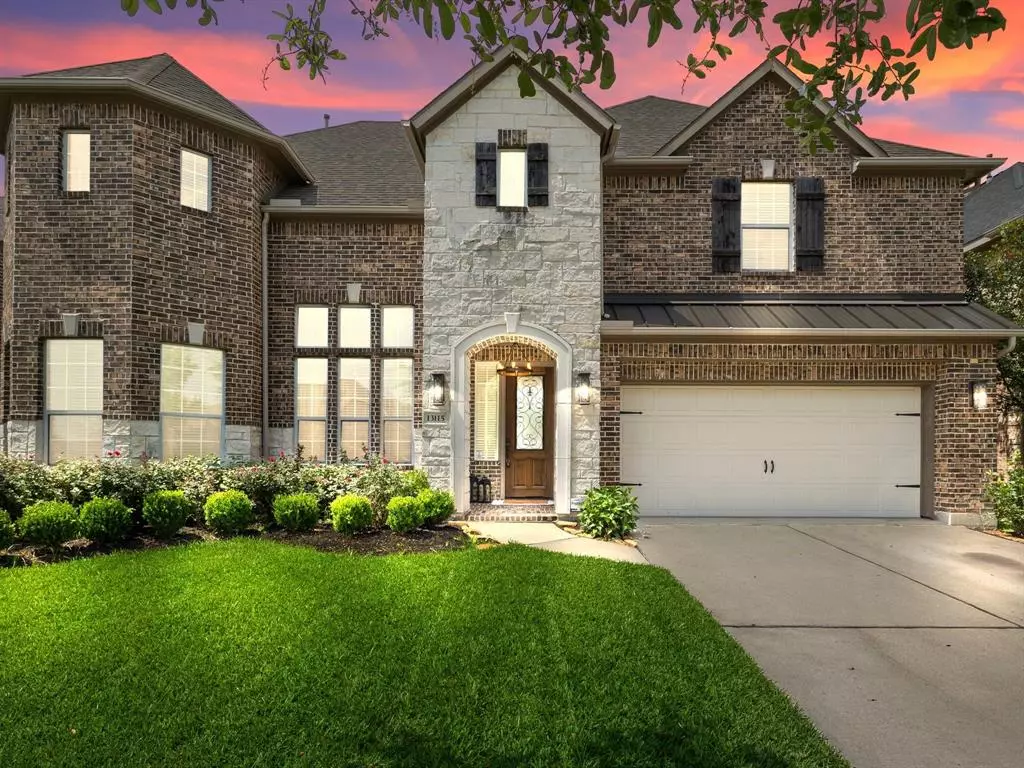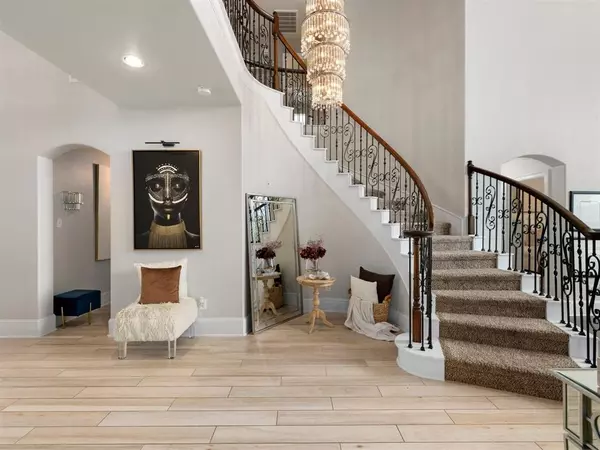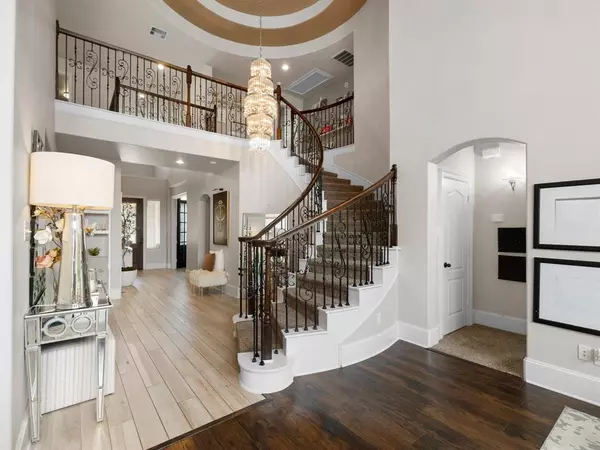$545,000
For more information regarding the value of a property, please contact us for a free consultation.
13115 Tapper Ridge LN Humble, TX 77346
5 Beds
4.1 Baths
4,388 SqFt
Key Details
Property Type Single Family Home
Listing Status Sold
Purchase Type For Sale
Square Footage 4,388 sqft
Price per Sqft $124
Subdivision Eagle Spgs
MLS Listing ID 48118041
Sold Date 06/28/24
Style Traditional
Bedrooms 5
Full Baths 4
Half Baths 1
HOA Fees $85/ann
HOA Y/N 1
Year Built 2014
Annual Tax Amount $12,295
Tax Year 2023
Lot Size 7,466 Sqft
Acres 0.1714
Property Description
Prestigious Westin Home - Gardner Floorplan, where Luxury meets functionality from a world of elegance & grandeur w/ breathtaking high ceilings, plentiful natural light & rich wood/tile floors cascade throughout. The expansive living space anchored by picturesque floor-to-ceiling windows & cozy fireplace flows into the Chef's quarters. Gather around the large island w/ elegant granite, prep meals on the gas cooktop w/ pot filler or enjoy meals in the breakfast nook. 1st-floor owner's haven boasts bay windows, opulent tray ceilings & a lavish en-suite bath. Also find a private workspace w/ French doors, delightful dining & guests/in-law retreat w/ bay windows & private bath. Upstairs, a game room, separate theater wired for 7.1 surround sound & 2 lovely bedrooms sharing a J&J bath reside. Outside, the expansive fenced backyard hosts a covered patio & ample grass space, while the Eagle Springs community includes a butterfly garden, splash pad, pool, serene lake & sports complex.
Location
State TX
County Harris
Area Atascocita South
Rooms
Bedroom Description 1 Bedroom Down - Not Primary BR,En-Suite Bath,Primary Bed - 1st Floor,Walk-In Closet
Other Rooms 1 Living Area, Breakfast Room, Family Room, Formal Dining, Gameroom Up, Guest Suite, Home Office/Study, Living Area - 1st Floor, Media, Utility Room in House
Master Bathroom Half Bath, Primary Bath: Double Sinks, Primary Bath: Separate Shower, Primary Bath: Soaking Tub, Secondary Bath(s): Tub/Shower Combo, Vanity Area
Kitchen Breakfast Bar, Instant Hot Water, Island w/o Cooktop, Kitchen open to Family Room, Pantry, Pot Filler, Walk-in Pantry
Interior
Interior Features Alarm System - Owned, Fire/Smoke Alarm, Formal Entry/Foyer, High Ceiling, Prewired for Alarm System, Split Level
Heating Central Gas
Cooling Central Electric
Flooring Carpet, Laminate, Tile
Fireplaces Number 1
Fireplaces Type Gaslog Fireplace
Exterior
Exterior Feature Back Yard, Back Yard Fenced, Fully Fenced, Side Yard, Sprinkler System, Subdivision Tennis Court
Garage Attached Garage
Garage Spaces 2.0
Garage Description Auto Garage Door Opener
Roof Type Composition
Street Surface Concrete
Private Pool No
Building
Lot Description Subdivision Lot
Faces South
Story 2
Foundation Slab
Lot Size Range 1/4 Up to 1/2 Acre
Builder Name Westin
Water Water District
Structure Type Brick,Cement Board,Stone
New Construction No
Schools
Elementary Schools Atascocita Springs Elementary School
Middle Schools West Lake Middle School
High Schools Atascocita High School
School District 29 - Humble
Others
Senior Community No
Restrictions Unknown
Tax ID 134-648-001-0006
Energy Description Attic Fan,Attic Vents,Ceiling Fans,Digital Program Thermostat,Energy Star Appliances,High-Efficiency HVAC
Acceptable Financing Cash Sale, Conventional, FHA, VA
Tax Rate 2.5223
Disclosures Sellers Disclosure
Listing Terms Cash Sale, Conventional, FHA, VA
Financing Cash Sale,Conventional,FHA,VA
Special Listing Condition Sellers Disclosure
Read Less
Want to know what your home might be worth? Contact us for a FREE valuation!

Our team is ready to help you sell your home for the highest possible price ASAP

Bought with eXp Realty LLC
GET MORE INFORMATION






