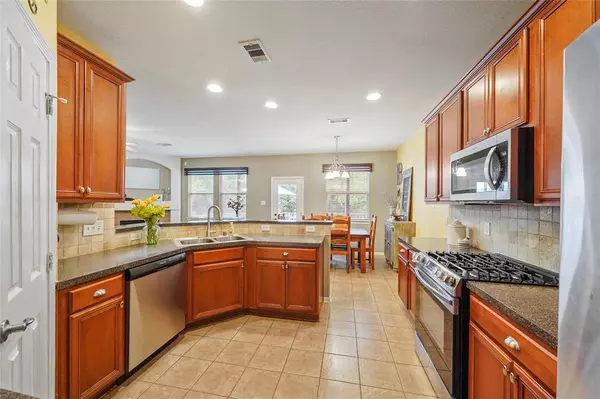$325,000
For more information regarding the value of a property, please contact us for a free consultation.
2315 Jefferson Crossing DR Conroe, TX 77304
5 Beds
3.1 Baths
2,682 SqFt
Key Details
Property Type Single Family Home
Listing Status Sold
Purchase Type For Sale
Square Footage 2,682 sqft
Price per Sqft $113
Subdivision Teas Lakes
MLS Listing ID 60216808
Sold Date 07/01/24
Style Traditional
Bedrooms 5
Full Baths 3
Half Baths 1
HOA Fees $20/ann
HOA Y/N 1
Year Built 2005
Annual Tax Amount $5,652
Tax Year 2023
Lot Size 7,510 Sqft
Acres 0.1724
Property Description
Rare opportunity to own a 5 BEDROOM HOME with excellent location! This home is located at the end of a cul-de-sac with green space in the rear for added privacy and views of nature. As you enter, you are greeted by a light and bright living room with engineered hardwood floors and cozy fireplace. Flow seamlessly into the dining room, kitchen, and breakfast room overlooking your backyard. Outside, you'll find an expansive deck with pergola and fully fenced, well-kept yard. Primary suite is complete with soaking tub, double sinks, walk-in shower and walk-in closet. Powder bath for guests and spacious utility room complete the downstairs. Upstairs, you will find a sizable game room, 4 generously sized additional bedrooms, and 2 full bathrooms. This property is a unique find - come see it before it's gone! Click on individual photo descriptions to see more of what this home has to offer!
Location
State TX
County Montgomery
Area Lake Conroe Area
Rooms
Bedroom Description Primary Bed - 1st Floor
Other Rooms 1 Living Area, Breakfast Room, Formal Dining, Living Area - 1st Floor, Utility Room in House
Master Bathroom Half Bath, Primary Bath: Double Sinks, Primary Bath: Separate Shower, Primary Bath: Soaking Tub, Secondary Bath(s): Tub/Shower Combo
Den/Bedroom Plus 5
Kitchen Breakfast Bar, Kitchen open to Family Room
Interior
Heating Central Electric
Cooling Central Electric
Flooring Carpet, Engineered Wood, Tile
Fireplaces Number 1
Fireplaces Type Gas Connections
Exterior
Exterior Feature Back Green Space, Back Yard, Back Yard Fenced, Covered Patio/Deck, Cross Fenced, Fully Fenced, Partially Fenced, Patio/Deck, Porch, Private Driveway, Side Yard
Garage Attached Garage
Garage Spaces 2.0
Garage Description Double-Wide Driveway
Roof Type Composition
Private Pool No
Building
Lot Description Cul-De-Sac, Greenbelt, Subdivision Lot
Story 2
Foundation Slab
Lot Size Range 0 Up To 1/4 Acre
Sewer Public Sewer
Water Public Water
Structure Type Brick
New Construction No
Schools
Elementary Schools Lagway Elementary School
Middle Schools Robert P. Brabham Middle School
High Schools Willis High School
School District 56 - Willis
Others
Senior Community No
Restrictions Deed Restrictions
Tax ID 9223-03-04900
Energy Description Ceiling Fans
Acceptable Financing Cash Sale, Conventional, FHA, Other, VA
Tax Rate 1.9544
Disclosures Sellers Disclosure
Listing Terms Cash Sale, Conventional, FHA, Other, VA
Financing Cash Sale,Conventional,FHA,Other,VA
Special Listing Condition Sellers Disclosure
Read Less
Want to know what your home might be worth? Contact us for a FREE valuation!

Our team is ready to help you sell your home for the highest possible price ASAP

Bought with eXp Realty LLC
GET MORE INFORMATION






