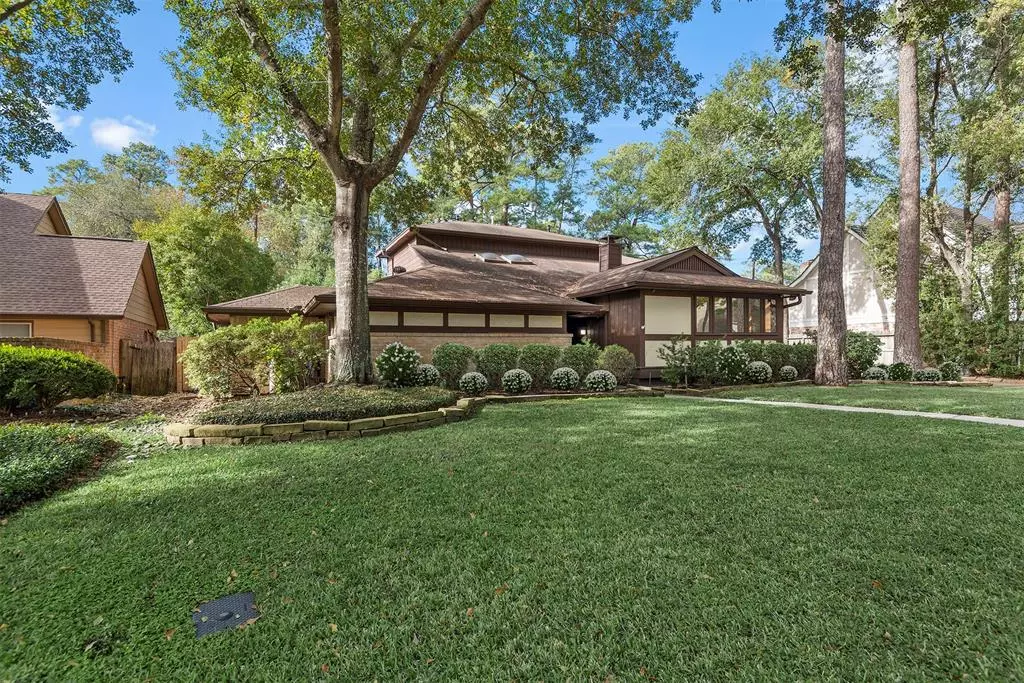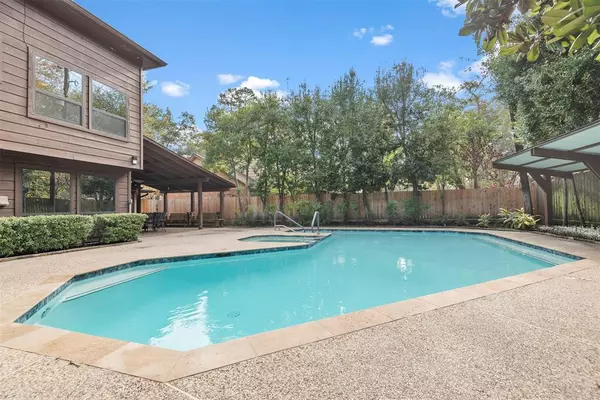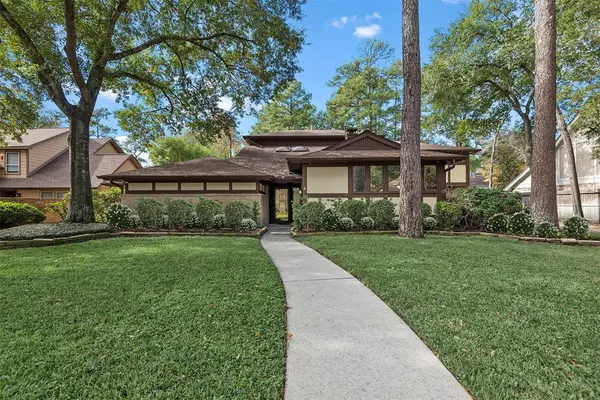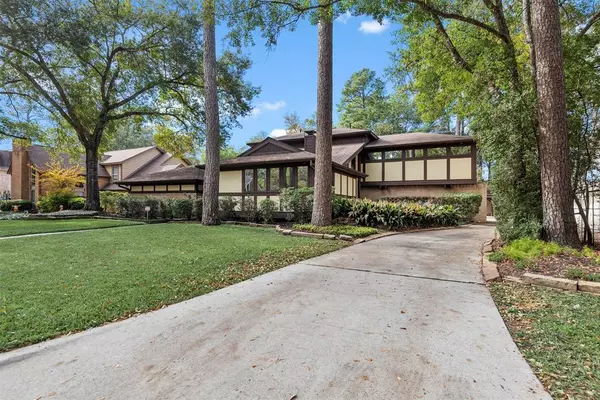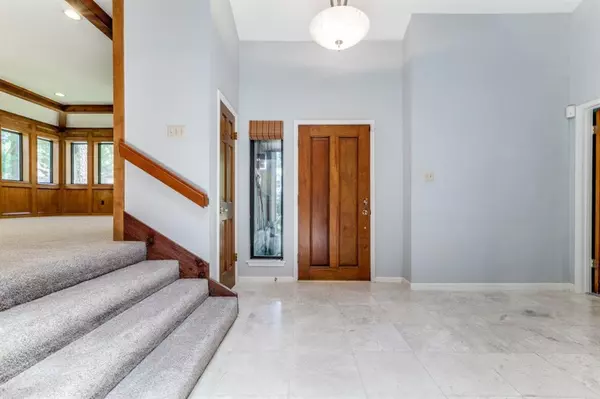$480,000
For more information regarding the value of a property, please contact us for a free consultation.
15007 Benfer RD Houston, TX 77069
4 Beds
3.1 Baths
3,326 SqFt
Key Details
Property Type Single Family Home
Listing Status Sold
Purchase Type For Sale
Square Footage 3,326 sqft
Price per Sqft $138
Subdivision Woods Wimbledon Sec 01
MLS Listing ID 96037143
Sold Date 07/10/24
Style Traditional
Bedrooms 4
Full Baths 3
Half Baths 1
HOA Fees $54/ann
HOA Y/N 1
Year Built 1980
Annual Tax Amount $7,143
Tax Year 2023
Lot Size 0.275 Acres
Acres 0.2755
Property Description
ALL NEW CARPETING! Please see Photos for detailed information. A Fantastic Opportunity to own a sophisticated and unique Bob Cabaniss Architectural Home. The kitchen is a focal point of the home, featuring top-of-the-line appliances, custom floor to ceiling cabinetry, and a spacious waterfall island. The house boasts a thoughtfully designed floor plan that maximizes space and natural light. Stepping outside, the backyard is a private oasis with a stunning heated pool/spa as its centerpiece. Surrounded by lush landscaping, the pool area offers a perfect blend of tranquility and luxury. Ample patio space is available for outdoor dining, lounging, and entertaining. Home is immaculately maintained and offers many additions including surveillance system, Washer/Dryer, Built in Refrigerator, 2 convenient refrigerator drawers, Generator and So much more. Come see everything this home has to offer. Photos do not truly capture how amazing this home is!!!
Location
State TX
County Harris
Area Champions Area
Rooms
Bedroom Description Primary Bed - 1st Floor,Walk-In Closet
Other Rooms 1 Living Area, Family Room, Gameroom Up
Kitchen Pots/Pans Drawers
Interior
Interior Features Alarm System - Owned, Fire/Smoke Alarm, High Ceiling, Refrigerator Included, Spa/Hot Tub, Washer Included, Wet Bar, Window Coverings, Wired for Sound
Heating Central Gas
Cooling Central Electric
Flooring Carpet, Marble Floors, Tile
Fireplaces Number 1
Fireplaces Type Freestanding, Wood Burning Fireplace
Exterior
Exterior Feature Back Yard, Back Yard Fenced, Covered Patio/Deck, Fully Fenced, Mosquito Control System, Patio/Deck, Private Driveway, Spa/Hot Tub, Sprinkler System, Workshop
Garage Attached Garage
Garage Spaces 2.0
Carport Spaces 2
Garage Description Additional Parking, Auto Garage Door Opener, Workshop
Pool Gunite, Heated, In Ground
Roof Type Composition
Private Pool Yes
Building
Lot Description Subdivision Lot
Faces Northeast
Story 2
Foundation Slab
Lot Size Range 0 Up To 1/4 Acre
Builder Name Bob Cabaniss
Water Water District
Structure Type Brick,Wood
New Construction No
Schools
Elementary Schools Brill Elementary School
Middle Schools Kleb Intermediate School
High Schools Klein High School
School District 32 - Klein
Others
Senior Community No
Restrictions Deed Restrictions
Tax ID 111-986-000-0006
Energy Description Attic Vents,Ceiling Fans,Digital Program Thermostat,Energy Star/CFL/LED Lights,Generator,Insulated/Low-E windows,Insulation - Blown Fiberglass
Acceptable Financing Cash Sale, Conventional, FHA, VA
Tax Rate 2.2533
Disclosures Mud, Sellers Disclosure
Listing Terms Cash Sale, Conventional, FHA, VA
Financing Cash Sale,Conventional,FHA,VA
Special Listing Condition Mud, Sellers Disclosure
Read Less
Want to know what your home might be worth? Contact us for a FREE valuation!

Our team is ready to help you sell your home for the highest possible price ASAP

Bought with Keller Williams Houston Central
GET MORE INFORMATION


