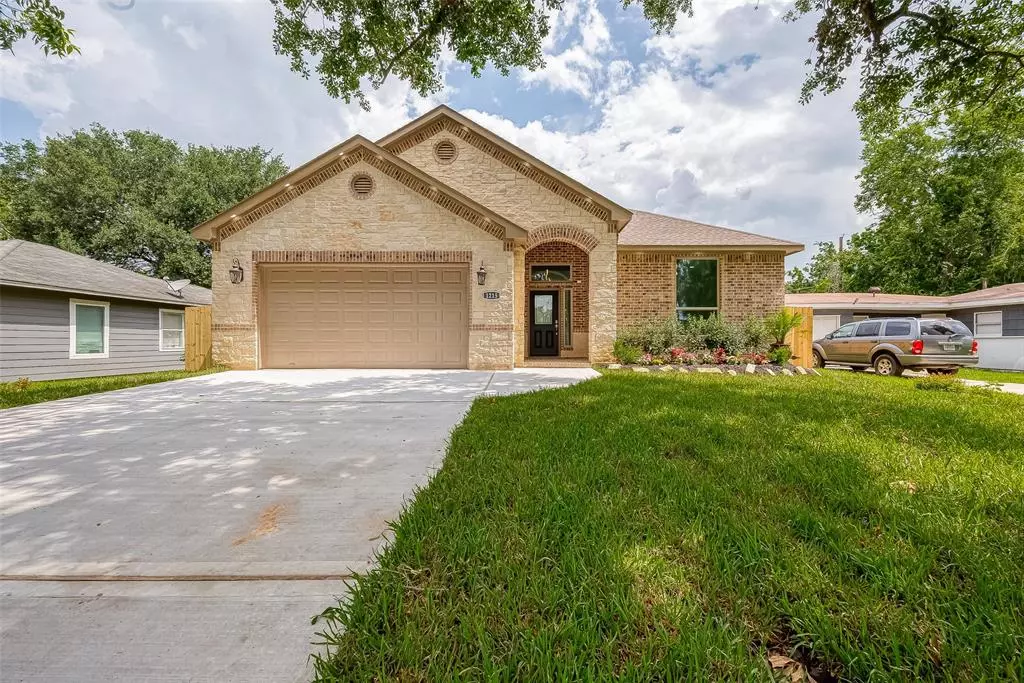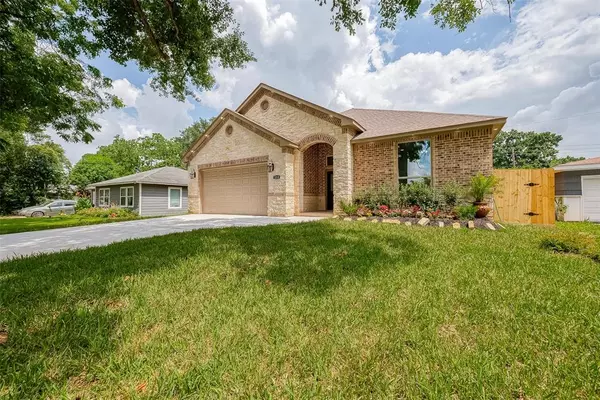$369,900
For more information regarding the value of a property, please contact us for a free consultation.
1215 Aberdeen RD Pasadena, TX 77502
4 Beds
2.1 Baths
2,235 SqFt
Key Details
Property Type Single Family Home
Listing Status Sold
Purchase Type For Sale
Square Footage 2,235 sqft
Price per Sqft $161
Subdivision Tarrytown Sec 01
MLS Listing ID 50670205
Sold Date 07/12/24
Style Contemporary/Modern
Bedrooms 4
Full Baths 2
Half Baths 1
Year Built 2024
Annual Tax Amount $1,477
Tax Year 2023
Lot Size 7,860 Sqft
Acres 0.1804
Property Description
Stunning 2024 Modern/Contemporary Home Awaits! Home built with Brick & Stone featuring 24X48 Porcelain Floors throughout, 6" Baseboards, Energy Efficient LED Lighting, Energy Efficient 8' Low-E Windows, prewired for Security Camera System, Exterior Soffit Lighting, Tall & Wide 21X21 two vehicle Garage with Epoxy Flooring, fully Insulated. Spacious Open Kitchen layout designed with rich white 5' tall Cabinets, Wide Cove Crown Moldings, 3cm thick White Quartz countertops with an exquisite black veining pattern, Marble backsplash Design: MSI Arabescato Carrara Octagon Hones to add that final luxurious touch to your kitchen. Stainless Steel Whirlpool 30 in. 4-Burners Recessed Gas Cooktop with Speed Heat Burner, Chef Range Under Cabinet Hood, Stainless Steel Whirlpool 30 in. Electric Wall Oven & Microwave Combo, Whirlpool Stainless Steel Dishwasher. Nice sized backyard is Fully Fenced with a nice porch, ready for your family gatherings & more. Best of all there is NO HOA, NOT IN FLOOD ZONE!
Location
State TX
County Harris
Area Pasadena
Rooms
Bedroom Description All Bedrooms Down,En-Suite Bath,Split Plan,Walk-In Closet
Other Rooms 1 Living Area, Formal Dining, Formal Living, Kitchen/Dining Combo, Utility Room in House
Master Bathroom Primary Bath: Double Sinks, Primary Bath: Shower Only, Secondary Bath(s): Shower Only
Kitchen Breakfast Bar, Island w/o Cooktop, Kitchen open to Family Room, Pantry, Soft Closing Cabinets, Soft Closing Drawers
Interior
Interior Features Alarm System - Owned, Crown Molding, Fire/Smoke Alarm, Formal Entry/Foyer, High Ceiling, Prewired for Alarm System
Heating Central Gas
Cooling Central Electric
Flooring Tile
Exterior
Exterior Feature Back Yard, Back Yard Fenced, Porch
Garage Attached Garage, Oversized Garage
Garage Spaces 2.0
Garage Description Additional Parking, Double-Wide Driveway
Roof Type Composition
Street Surface Concrete
Private Pool No
Building
Lot Description Subdivision Lot
Story 1
Foundation Slab
Lot Size Range 0 Up To 1/4 Acre
Builder Name Salvador Villarreal New Construction
Sewer Public Sewer
Water Public Water
Structure Type Brick,Stone
New Construction Yes
Schools
Elementary Schools Bailey Elementary School
Middle Schools Kendrick Middle School
High Schools Sam Rayburn High School
School District 41 - Pasadena
Others
Senior Community No
Restrictions Deed Restrictions
Tax ID 081-046-000-0015
Ownership Full Ownership
Energy Description Attic Vents,Ceiling Fans,Digital Program Thermostat,Energy Star Appliances,Energy Star/CFL/LED Lights,Energy Star/Reflective Roof,High-Efficiency HVAC,Insulated/Low-E windows,Radiant Attic Barrier
Acceptable Financing Cash Sale, Conventional, FHA, Seller to Contribute to Buyer's Closing Costs, VA
Tax Rate 2.275
Disclosures Sellers Disclosure
Listing Terms Cash Sale, Conventional, FHA, Seller to Contribute to Buyer's Closing Costs, VA
Financing Cash Sale,Conventional,FHA,Seller to Contribute to Buyer's Closing Costs,VA
Special Listing Condition Sellers Disclosure
Read Less
Want to know what your home might be worth? Contact us for a FREE valuation!

Our team is ready to help you sell your home for the highest possible price ASAP

Bought with Fathom Realty
GET MORE INFORMATION






