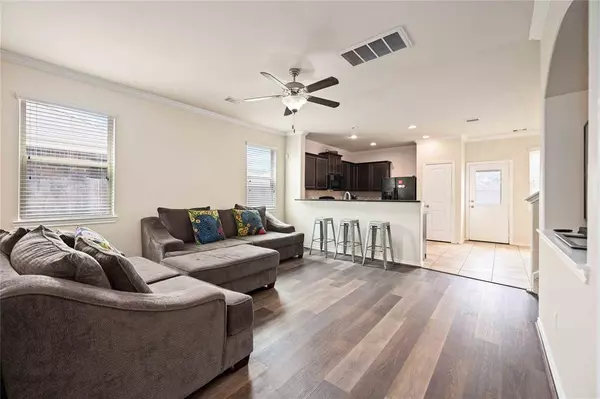$275,000
For more information regarding the value of a property, please contact us for a free consultation.
1726 Kilmory CT Houston, TX 77014
4 Beds
2.1 Baths
2,271 SqFt
Key Details
Property Type Single Family Home
Listing Status Sold
Purchase Type For Sale
Square Footage 2,271 sqft
Price per Sqft $118
Subdivision Glen Abbey
MLS Listing ID 60028944
Sold Date 07/19/24
Style Traditional
Bedrooms 4
Full Baths 2
Half Baths 1
HOA Fees $35/ann
HOA Y/N 1
Year Built 2013
Annual Tax Amount $6,536
Tax Year 2023
Lot Size 4,950 Sqft
Acres 0.1136
Property Description
Introducing a state-of-the-art HVAC system in our stunning 4-bedroom, 2-story residence, designed for optimal comfort and energy efficiency. This home features a luxurious primary bedroom on the first floor, complete with a spacious walk-in closet. The primary bathroom is an oasis of relaxation, offering double sinks, a soaking tub, and a versatile tub/shower combo. The home's thoughtful layout includes a single living area, perfect for cozy family gatherings, and a formal dining room ideal for entertaining. Upstairs, you'll find a generously sized gameroom, providing additional space for recreation and leisure. Our cutting-edge HVAC unit ensures consistent climate control throughout the home, maintaining the perfect temperature in every room. Experience the blend of luxury and functionality with our advanced HVAC system, meticulously integrated into this beautifully designed home.
Location
State TX
County Harris
Area 1960/Cypress Creek South
Rooms
Bedroom Description Primary Bed - 1st Floor,Walk-In Closet
Other Rooms 1 Living Area, Formal Dining, Gameroom Up
Master Bathroom Primary Bath: Double Sinks, Primary Bath: Soaking Tub, Primary Bath: Tub/Shower Combo
Kitchen Breakfast Bar, Pantry
Interior
Interior Features Alarm System - Owned, Dryer Included, Fire/Smoke Alarm, Washer Included
Heating Central Electric
Cooling Central Electric
Flooring Carpet, Tile, Wood
Exterior
Exterior Feature Back Yard Fenced
Garage Attached Garage
Garage Spaces 2.0
Garage Description Auto Garage Door Opener
Roof Type Composition
Private Pool No
Building
Lot Description Subdivision Lot
Faces South
Story 2
Foundation Slab
Lot Size Range 0 Up To 1/4 Acre
Sewer Public Sewer
Water Public Water
Structure Type Brick
New Construction No
Schools
Elementary Schools Clark Elementary School (Spring)
Middle Schools Bammel Middle School
High Schools Andy Dekaney H S
School District 48 - Spring
Others
Senior Community No
Restrictions Deed Restrictions
Tax ID 130-429-002-0037
Energy Description Attic Vents,Ceiling Fans
Acceptable Financing Cash Sale, Conventional, FHA, VA
Tax Rate 2.4226
Disclosures Mud, Sellers Disclosure
Listing Terms Cash Sale, Conventional, FHA, VA
Financing Cash Sale,Conventional,FHA,VA
Special Listing Condition Mud, Sellers Disclosure
Read Less
Want to know what your home might be worth? Contact us for a FREE valuation!

Our team is ready to help you sell your home for the highest possible price ASAP

Bought with AroundTown Properties Inc
GET MORE INFORMATION






