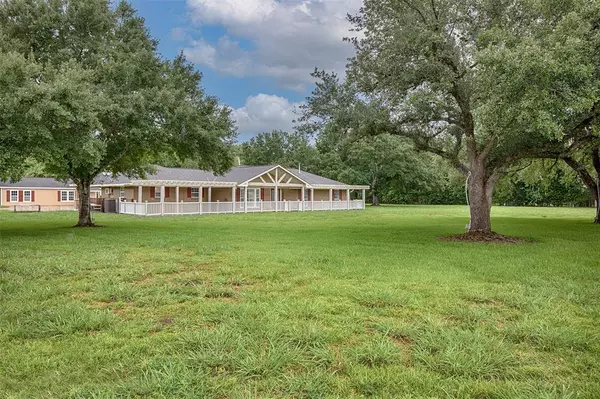$679,000
For more information regarding the value of a property, please contact us for a free consultation.
2418 Dixie Farm RD Pearland, TX 77581
5 Beds
3 Baths
3,728 SqFt
Key Details
Property Type Single Family Home
Listing Status Sold
Purchase Type For Sale
Square Footage 3,728 sqft
Price per Sqft $168
Subdivision Mcginnis Pearland
MLS Listing ID 23977805
Sold Date 07/19/24
Style Ranch
Bedrooms 5
Full Baths 3
Year Built 1964
Annual Tax Amount $13,551
Tax Year 2023
Lot Size 1.854 Acres
Acres 1.8539
Property Description
The total square footage shown is for both houses. (1,200 guest house and 2,528 main house) Great location at the corner of Dixie Farm and McGinnis Dr. The 1.8 acres is comprised of two lots. The improvements on one acre and the vacant lot is .80 of an acre, all under one fence. Owner will not split it up, but the buyer could. The main home is 3 bedrooms 2 baths with 3 large living areas. The guest house is a nice size two bedroom/living/kitchen and bath. Two additional storage buildings and a large shop area is attached to the rear guest house. A backup natural gas generator runs both the main house and guest house. This is a very rare and unique opportunity this close and convenient to the freeway and the cities of Pearland and Friendswood!
Location
State TX
County Brazoria
Area Pearland
Rooms
Bedroom Description All Bedrooms Down,Primary Bed - 1st Floor
Other Rooms Family Room, Formal Dining, Gameroom Down, Living Area - 1st Floor, Quarters/Guest House, Utility Room in House
Master Bathroom Primary Bath: Shower Only
Kitchen Breakfast Bar, Island w/o Cooktop, Kitchen open to Family Room
Interior
Interior Features Dryer Included, Washer Included
Heating Central Gas
Cooling Central Electric
Flooring Carpet, Tile
Fireplaces Number 1
Fireplaces Type Gas Connections
Exterior
Exterior Feature Back Yard, Back Yard Fenced, Covered Patio/Deck, Fully Fenced, Patio/Deck, Porch, Spa/Hot Tub, Workshop
Garage None
Carport Spaces 2
Garage Description Auto Driveway Gate, Boat Parking, Double-Wide Driveway, Driveway Gate, Extra Driveway, Workshop
Roof Type Composition
Street Surface Asphalt,Concrete
Accessibility Automatic Gate, Driveway Gate
Private Pool No
Building
Lot Description Corner
Story 1
Foundation Slab
Lot Size Range 1 Up to 2 Acres
Sewer Public Sewer
Water Public Water
Structure Type Brick,Wood
New Construction No
Schools
Elementary Schools Shadycrest Elementary School
Middle Schools Pearland Junior High East
High Schools Pearland High School
School District 42 - Pearland
Others
Senior Community No
Restrictions Deed Restrictions,Horses Allowed
Tax ID 6515-0025-110
Acceptable Financing Cash Sale, Conventional, FHA, VA
Tax Rate 2.2214
Disclosures Sellers Disclosure
Listing Terms Cash Sale, Conventional, FHA, VA
Financing Cash Sale,Conventional,FHA,VA
Special Listing Condition Sellers Disclosure
Read Less
Want to know what your home might be worth? Contact us for a FREE valuation!

Our team is ready to help you sell your home for the highest possible price ASAP

Bought with 5th Stream Realty
GET MORE INFORMATION






