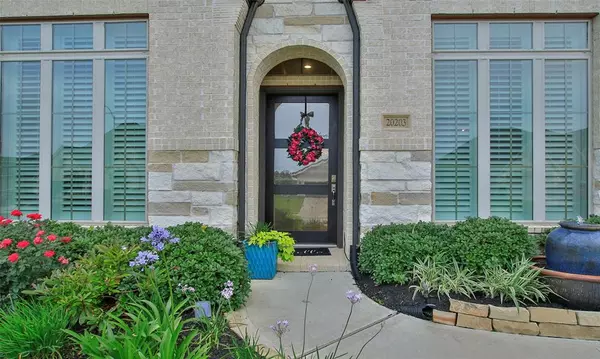$620,000
For more information regarding the value of a property, please contact us for a free consultation.
20203 Desert Foal DR Tomball, TX 77377
4 Beds
3.1 Baths
3,261 SqFt
Key Details
Property Type Single Family Home
Listing Status Sold
Purchase Type For Sale
Square Footage 3,261 sqft
Price per Sqft $185
Subdivision Amira Sec 2
MLS Listing ID 17137181
Sold Date 07/31/24
Style Traditional
Bedrooms 4
Full Baths 3
Half Baths 1
HOA Fees $81/ann
HOA Y/N 1
Year Built 2019
Annual Tax Amount $16,478
Tax Year 2023
Lot Size 9,929 Sqft
Acres 0.2279
Property Description
One story Perry is better than new & has all the updates! Corner lot with full landscaping ALL sides, & outside the fence for stylish look! Even a landscaped walking path to A/C unit. Check the pool drawing to see how pool fits! Shutters, blinds, fans & custom fixtures all ready for buyers move in. Enter on wood look tile floors & high ceilings throughout. Study has custom builtin shelving & large formal dining has updated lighting & shutters. The accented walls are a gorgeous touch. Butlers pantry leads to kitchen with tall cabinets, under/over lighting & large island. Stainless applcs & farmhouse sink. 8' doors add elegance throughout. Gameroom can be closed off & is perfect for movie night or as extra study, exercise room... Primary is separate in this plan with large ensuite bath & walk in shower. Full 4 bed/3.5 bath home is flexible plan. Covered back patio with large backyard is pool ready! Enjoy permanent exterior lighting controlled by app! Amira has wonderful amenities also!
Location
State TX
County Harris
Area Tomball Southwest
Rooms
Bedroom Description All Bedrooms Down,En-Suite Bath,Primary Bed - 1st Floor,Sitting Area,Split Plan,Walk-In Closet
Other Rooms Family Room, Formal Dining, Gameroom Down, Home Office/Study, Living Area - 1st Floor, Utility Room in House
Master Bathroom Full Secondary Bathroom Down, Hollywood Bath, Primary Bath: Double Sinks, Primary Bath: Separate Shower
Kitchen Breakfast Bar, Butler Pantry, Island w/o Cooktop, Kitchen open to Family Room, Pantry, Reverse Osmosis, Under Cabinet Lighting
Interior
Interior Features Fire/Smoke Alarm, High Ceiling
Heating Central Gas
Cooling Central Electric
Fireplaces Number 1
Fireplaces Type Gaslog Fireplace
Exterior
Garage Attached Garage
Garage Spaces 3.0
Garage Description Auto Garage Door Opener, Double-Wide Driveway
Roof Type Composition
Private Pool No
Building
Lot Description Corner, Subdivision Lot
Story 1
Foundation Slab
Lot Size Range 0 Up To 1/4 Acre
Builder Name PERRY
Water Water District
Structure Type Brick
New Construction No
Schools
Elementary Schools Grand Oaks Elementary School
Middle Schools Grand Lakes Junior High School
High Schools Tomball High School
School District 53 - Tomball
Others
Senior Community No
Restrictions Deed Restrictions
Tax ID 140-684-002-0001
Energy Description Ceiling Fans
Acceptable Financing Cash Sale, Conventional, FHA, VA
Tax Rate 3.1171
Disclosures Mud, Sellers Disclosure
Listing Terms Cash Sale, Conventional, FHA, VA
Financing Cash Sale,Conventional,FHA,VA
Special Listing Condition Mud, Sellers Disclosure
Read Less
Want to know what your home might be worth? Contact us for a FREE valuation!

Our team is ready to help you sell your home for the highest possible price ASAP

Bought with BHGRE Gary Greene
GET MORE INFORMATION






