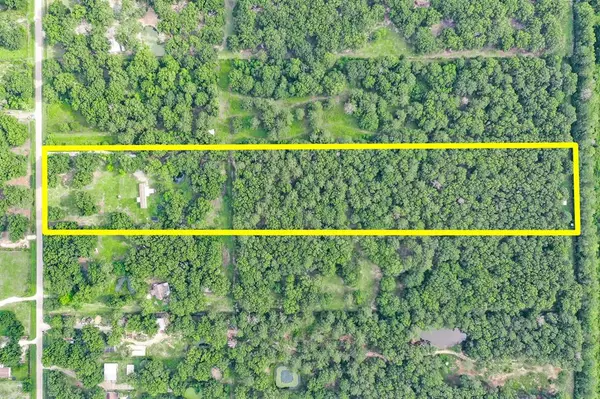$330,000
For more information regarding the value of a property, please contact us for a free consultation.
241 County Road 6881 N Dayton, TX 77535
3 Beds
2 Baths
1,280 SqFt
Key Details
Property Type Single Family Home
Listing Status Sold
Purchase Type For Sale
Square Footage 1,280 sqft
Price per Sqft $253
Subdivision Meadowood Sub
MLS Listing ID 85111683
Sold Date 08/28/24
Style Other Style
Bedrooms 3
Full Baths 2
Year Built 2013
Annual Tax Amount $3,861
Tax Year 2023
Lot Size 10.000 Acres
Acres 10.0
Property Description
Enjoy beautiful Texas countryside in this incredible 3-bedroom, 2-bathroom home on 10-acres of unrestricted land in Meadowood. Enjoy the freedom of having cattle, farm animals, horses, fishing, porches, and hunting on your property! This amazing property has sides/back fencing with approx. 3-acres of 3-panel wood horse fenced, animal pen/shelter, coop, workshop, deer stand, above ground pool, stalked pond, and storage shed with loft. You have plenty of space to create something amazing here! Dream up new recipes in the island kitchen, equipped with an electric cooktop and dining nook. Relax in the serene primary suite, featuring a walk-in closet, dual vanities, soaking tub, and separate shower. Additional income opportunity or barn/guest house with extra 200-amp box. A 10 min drive from central Dayton shopping, dining, and entertainment. 20-40 min from Monte Belvieu, Crosby, Atascocita. Zoned to Dayton ISD. RV is not included in sale.
Location
State TX
County Liberty
Area Dayton
Rooms
Bedroom Description Primary Bed - 1st Floor,Sitting Area,Walk-In Closet
Other Rooms 1 Living Area, Kitchen/Dining Combo, Utility Room in House
Master Bathroom Primary Bath: Double Sinks, Primary Bath: Separate Shower
Kitchen Island w/ Cooktop
Interior
Interior Features Alarm System - Owned, Fire/Smoke Alarm, High Ceiling
Heating Other Heating
Cooling Central Electric
Flooring Carpet, Laminate
Exterior
Exterior Feature Covered Patio/Deck, Partially Fenced, Storage Shed, Workshop
Garage Attached Garage
Carport Spaces 2
Garage Description Single-Wide Driveway
Pool Above Ground
Roof Type Composition
Street Surface Concrete,Gravel
Private Pool Yes
Building
Lot Description Other, Subdivision Lot, Wooded
Story 1
Foundation Pier & Beam
Lot Size Range 5 Up to 10 Acres
Water Aerobic, Well
Structure Type Wood
New Construction No
Schools
Elementary Schools Stephen F. Austin Elementary School (Dayton)
Middle Schools Woodrow Wilson Junior High School
High Schools Dayton High School
School District 74 - Dayton
Others
Senior Community No
Restrictions No Restrictions
Tax ID 006417-000042-009
Energy Description Ceiling Fans,Digital Program Thermostat
Acceptable Financing Cash Sale, Conventional, FHA, VA
Tax Rate 1.4626
Disclosures Exclusions, Sellers Disclosure
Listing Terms Cash Sale, Conventional, FHA, VA
Financing Cash Sale,Conventional,FHA,VA
Special Listing Condition Exclusions, Sellers Disclosure
Read Less
Want to know what your home might be worth? Contact us for a FREE valuation!

Our team is ready to help you sell your home for the highest possible price ASAP

Bought with Keller Williams Elite
GET MORE INFORMATION






