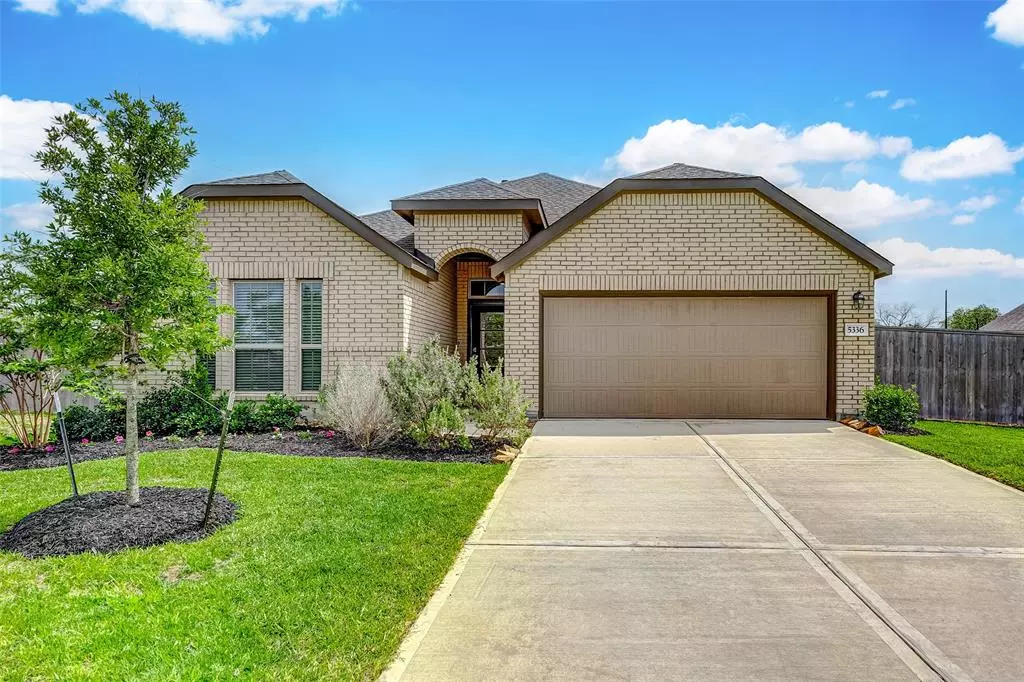$345,000
For more information regarding the value of a property, please contact us for a free consultation.
5336 Rushing Brook LN Rosenberg, TX 77469
3 Beds
2 Baths
2,089 SqFt
Key Details
Property Type Single Family Home
Listing Status Sold
Purchase Type For Sale
Square Footage 2,089 sqft
Price per Sqft $159
Subdivision Sendero Sec 4
MLS Listing ID 59946269
Sold Date 08/30/24
Style Traditional
Bedrooms 3
Full Baths 2
HOA Fees $62/ann
HOA Y/N 1
Year Built 2022
Annual Tax Amount $11,126
Tax Year 2023
Lot Size 0.345 Acres
Acres 0.3448
Property Description
Welcome to this pristine, move-in ready home, located on an oversized lot that you MUST SEE in person. This home is bathed in natural light in every room which makes for a happy and bright feel inside. You will love the kitchen upgrades including quartz countertops, 42" dark cabinetry, under cabinet lighting and top-of-the-line stainless steel appliances. Enjoy the added luxury of a covered back porch and the oversized backyard which is large enough for a sparkling pool or whatever your heart desires. Discover your dream home here, where every detail beckons you to stay. Amenities include a dog park and neighborhood park. Close to restaurants, shopping and Hw59 for easy commuting. No flooding. It's the perfect place to call home.
Location
State TX
County Fort Bend
Area Fort Bend South/Richmond
Rooms
Bedroom Description All Bedrooms Down,En-Suite Bath,Primary Bed - 1st Floor,Split Plan,Walk-In Closet
Other Rooms 1 Living Area, Home Office/Study, Kitchen/Dining Combo, Living Area - 1st Floor, Utility Room in House
Master Bathroom Primary Bath: Shower Only, Secondary Bath(s): Tub/Shower Combo
Kitchen Breakfast Bar, Island w/o Cooktop, Kitchen open to Family Room, Pantry, Under Cabinet Lighting
Interior
Interior Features Fire/Smoke Alarm, High Ceiling, Prewired for Alarm System, Window Coverings
Heating Central Gas
Cooling Central Electric
Flooring Vinyl Plank
Exterior
Exterior Feature Back Yard, Back Yard Fenced, Covered Patio/Deck, Porch, Side Yard
Garage Attached Garage
Garage Spaces 2.0
Roof Type Composition
Street Surface Concrete,Curbs,Gutters
Private Pool No
Building
Lot Description Subdivision Lot
Faces North
Story 1
Foundation Slab
Lot Size Range 0 Up To 1/4 Acre
Builder Name Lennar
Water Water District
Structure Type Brick,Cement Board,Stone
New Construction No
Schools
Elementary Schools Meyer Elementary School (Lamar)
Middle Schools Wright Junior High School
High Schools Randle High School
School District 33 - Lamar Consolidated
Others
Senior Community No
Restrictions Deed Restrictions
Tax ID 6750-04-001-0280-901
Energy Description Attic Vents,Ceiling Fans,Digital Program Thermostat,Energy Star Appliances,Energy Star/CFL/LED Lights,High-Efficiency HVAC,Insulated Doors,Insulated/Low-E windows
Acceptable Financing Cash Sale, Conventional, FHA, VA
Tax Rate 2.8305
Disclosures Mud, Sellers Disclosure
Green/Energy Cert Energy Star Qualified Home
Listing Terms Cash Sale, Conventional, FHA, VA
Financing Cash Sale,Conventional,FHA,VA
Special Listing Condition Mud, Sellers Disclosure
Read Less
Want to know what your home might be worth? Contact us for a FREE valuation!

Our team is ready to help you sell your home for the highest possible price ASAP

Bought with Keller Williams Memorial
GET MORE INFORMATION






