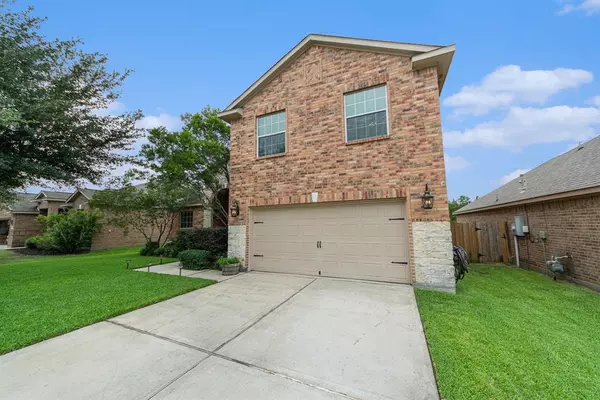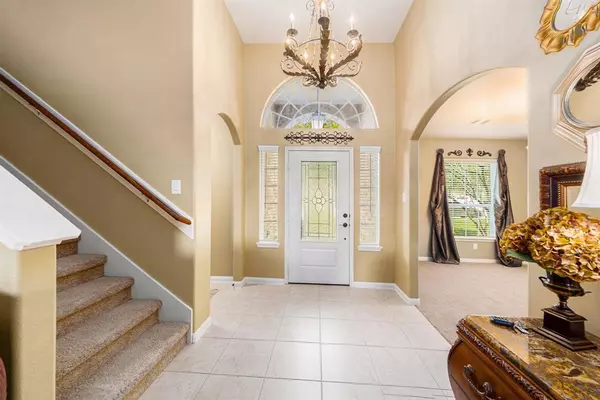$359,500
For more information regarding the value of a property, please contact us for a free consultation.
2032 Borthwick LN Conroe, TX 77301
4 Beds
3.1 Baths
2,557 SqFt
Key Details
Property Type Single Family Home
Listing Status Sold
Purchase Type For Sale
Square Footage 2,557 sqft
Price per Sqft $140
Subdivision Stewarts Forest
MLS Listing ID 52383452
Sold Date 08/30/24
Style Traditional
Bedrooms 4
Full Baths 3
Half Baths 1
HOA Fees $46/ann
HOA Y/N 1
Year Built 2013
Annual Tax Amount $7,897
Tax Year 2023
Lot Size 8,040 Sqft
Acres 0.1846
Property Description
Complete pride of ownership shows in this well-maintained home. Carefully manicured and lush landscaping are the perfect indicator of what you will find inside. Feel the warmth and comfort of home when you step through the front door. Look up to see the beautiful chandelier hanging in the 2-story entry. Enjoy meals in the formal dining room, or pull up a chair at the breakfast bar in this well-appointed kitchen. 42" cabinetry, granite counters, cabinet hardware, stainless appliances to include a double oven and gas stove-top. Open to the family room, the flow from the kitchen to the family room makes for easy entertaining and conversations. First floor primary suite is a perfect owner's retreat with ensuite bath and walk-in closet. LVP flooring installed in the family room and primary bedroom (2023). Three secondary bedrooms and 2 full baths on the 2nd floor - one bedroom with private bath. Covered back patio overlooking the private backyard with NO BACKYARD NEIGHBORS!!
Location
State TX
County Montgomery
Area Conroe Southeast
Rooms
Bedroom Description En-Suite Bath,Primary Bed - 1st Floor,Multilevel Bedroom,Walk-In Closet
Other Rooms 1 Living Area, Formal Dining, Utility Room in House
Master Bathroom Primary Bath: Double Sinks, Primary Bath: Separate Shower, Primary Bath: Soaking Tub
Kitchen Breakfast Bar, Kitchen open to Family Room, Pantry
Interior
Interior Features Fire/Smoke Alarm, High Ceiling, Window Coverings
Heating Central Gas
Cooling Central Electric
Flooring Carpet, Tile, Vinyl Plank
Exterior
Exterior Feature Back Yard Fenced, Covered Patio/Deck, Sprinkler System
Garage Attached Garage
Garage Spaces 2.0
Garage Description Auto Garage Door Opener, Double-Wide Driveway
Roof Type Composition
Street Surface Concrete,Curbs
Private Pool No
Building
Lot Description Greenbelt, Subdivision Lot
Story 2
Foundation Slab
Lot Size Range 0 Up To 1/4 Acre
Water Water District
Structure Type Brick,Cement Board
New Construction No
Schools
Elementary Schools Wilkinson Elementary School
Middle Schools Stockton Junior High School
High Schools Conroe High School
School District 11 - Conroe
Others
Senior Community No
Restrictions Deed Restrictions
Tax ID 9024-05-06000
Energy Description Ceiling Fans,Digital Program Thermostat
Acceptable Financing Cash Sale, Conventional, FHA, VA
Tax Rate 2.4863
Disclosures Sellers Disclosure
Listing Terms Cash Sale, Conventional, FHA, VA
Financing Cash Sale,Conventional,FHA,VA
Special Listing Condition Sellers Disclosure
Read Less
Want to know what your home might be worth? Contact us for a FREE valuation!

Our team is ready to help you sell your home for the highest possible price ASAP

Bought with Better Homes and Gardens Real Estate Gary Greene - Lake Conroe South
GET MORE INFORMATION






