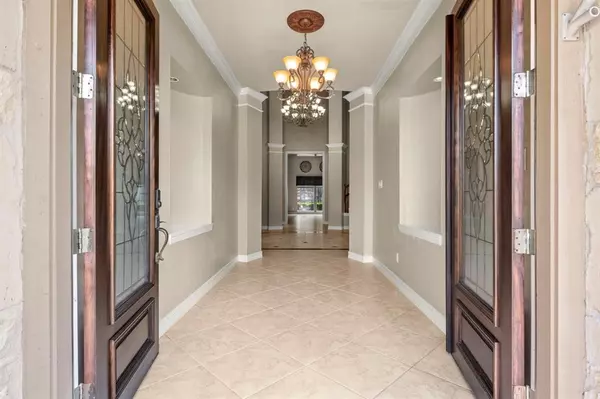$1,100,000
For more information regarding the value of a property, please contact us for a free consultation.
26618 Ridgefield Park LN Cypress, TX 77433
5 Beds
4.1 Baths
7,294 SqFt
Key Details
Property Type Single Family Home
Listing Status Sold
Purchase Type For Sale
Square Footage 7,294 sqft
Price per Sqft $137
Subdivision Cypress Crk Lakes
MLS Listing ID 89973595
Sold Date 09/09/24
Style Traditional
Bedrooms 5
Full Baths 4
Half Baths 1
HOA Fees $75/ann
HOA Y/N 1
Year Built 2007
Annual Tax Amount $19,200
Tax Year 2023
Lot Size 0.323 Acres
Acres 0.3234
Property Description
Welcome to this elegant home, where distinctive features abound, offering both luxury & comfort. Situated on a corner lot w/breathtaking lake views, this residence is a true masterpiece. As you step inside, a grand entry with a magnificent two-story rotunda greets you, setting the tone for the entire property. This home boasts two primary bedrooms, each with en-suite baths – one conveniently located on the main floor & the other upstairs. The spacious layout includes a game room and media room, perfect for entertainment. An unbelievable amount of storage ensures you have space for everything, with the largest room sizes you've ever seen. The outdoor area is equally impressive, featuring a pool bath and dedicated pool equipment storage room. Enjoy the beautifully maintained pool, with an HVAC, roof, and pool pump all replaced just two years ago, ensuring modern efficiency & peace of mind. Picturesque views, elegant design, & exceptional amenities make this home a truly unique find.
Location
State TX
County Harris
Area Cypress South
Rooms
Other Rooms Breakfast Room, Family Room, Formal Dining, Formal Living, Gameroom Up, Home Office/Study, Media, Sun Room, Utility Room in House
Master Bathroom Half Bath
Interior
Interior Features 2 Staircases, Fire/Smoke Alarm, Formal Entry/Foyer, High Ceiling, Refrigerator Included
Heating Central Gas
Cooling Central Electric
Flooring Carpet, Engineered Wood, Tile
Fireplaces Number 1
Fireplaces Type Gas Connections, Gaslog Fireplace
Exterior
Exterior Feature Back Yard Fenced, Covered Patio/Deck, Exterior Gas Connection, Outdoor Kitchen, Spa/Hot Tub, Sprinkler System
Garage Attached Garage, Tandem
Garage Spaces 3.0
Garage Description Auto Garage Door Opener, Double-Wide Driveway
Pool Gunite
Waterfront Description Lake View,Lakefront
Roof Type Composition
Street Surface Concrete,Curbs
Private Pool Yes
Building
Lot Description Corner, Subdivision Lot, Water View
Faces South
Story 2
Foundation Slab
Lot Size Range 0 Up To 1/4 Acre
Builder Name Perry
Water Water District
Structure Type Brick,Stone
New Construction No
Schools
Elementary Schools Warner Elementary School
Middle Schools Smith Middle School (Cypress-Fairbanks)
High Schools Cypress Ranch High School
School District 13 - Cypress-Fairbanks
Others
HOA Fee Include Clubhouse,Grounds
Senior Community No
Restrictions Deed Restrictions
Tax ID 125-062-005-0017
Ownership Full Ownership
Energy Description Ceiling Fans,North/South Exposure
Acceptable Financing Cash Sale, Conventional
Tax Rate 2.3481
Disclosures Mud, Sellers Disclosure
Listing Terms Cash Sale, Conventional
Financing Cash Sale,Conventional
Special Listing Condition Mud, Sellers Disclosure
Read Less
Want to know what your home might be worth? Contact us for a FREE valuation!

Our team is ready to help you sell your home for the highest possible price ASAP

Bought with eXp Realty LLC
GET MORE INFORMATION






