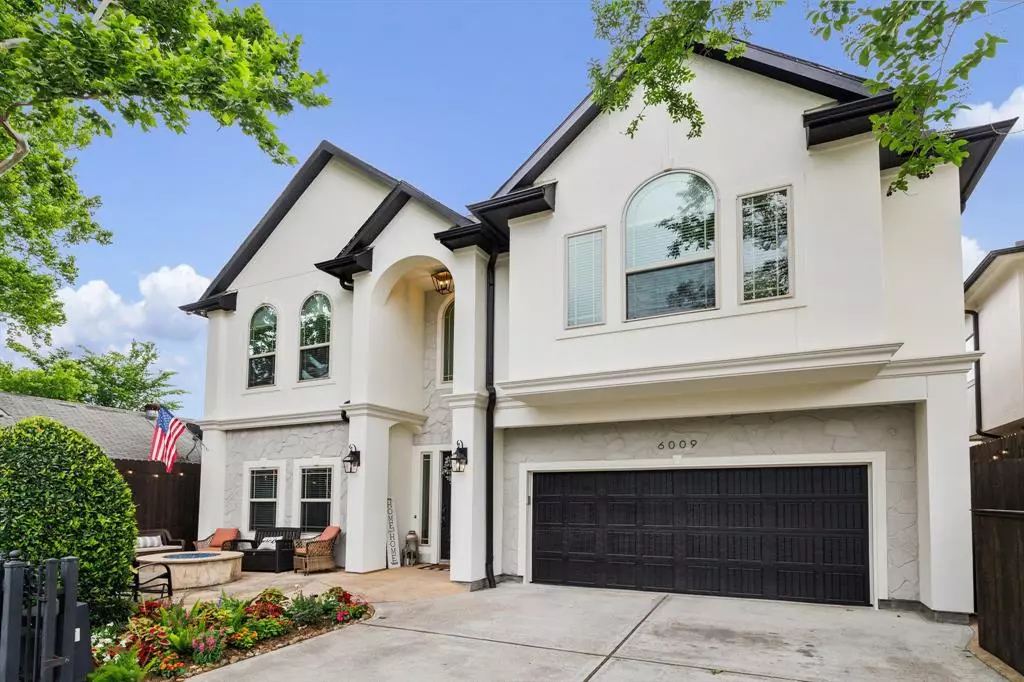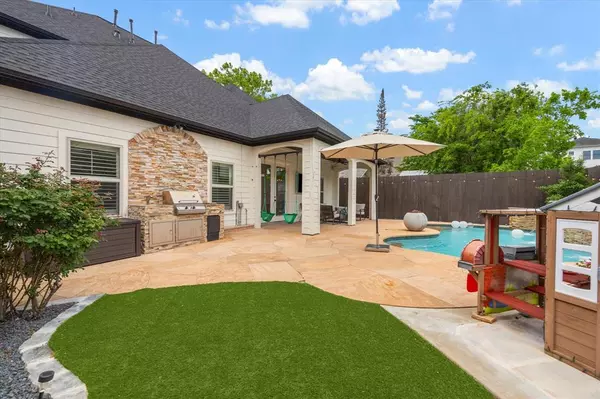$1,225,000
For more information regarding the value of a property, please contact us for a free consultation.
6009 Clyde ST Houston, TX 77007
3 Beds
2.1 Baths
2,906 SqFt
Key Details
Property Type Single Family Home
Listing Status Sold
Purchase Type For Sale
Square Footage 2,906 sqft
Price per Sqft $417
Subdivision Woodcrest
MLS Listing ID 14199326
Sold Date 09/20/24
Style Contemporary/Modern,Traditional
Bedrooms 3
Full Baths 2
Half Baths 1
Year Built 2008
Annual Tax Amount $20,980
Tax Year 2023
Lot Size 4,350 Sqft
Acres 0.0999
Property Description
LUXE 2-story property w/ HIGH-END finishes, just minutes from MEMORIAL PARK, downtown & many of Houston's hotspots! 3 bedrooms plus PRIVATE OFFICE SPACE w/ QUALITY finishes & multiple outdoor spaces. Inviting firepit area & RARE backyard oasis w/ sparkling pool, turf area, built-in grill & covered patio. FLOWY OPEN PLAN built for entertaining & extensively remodeled; features WOLF appliances, SUBZERO built-in fridge, WINE fridge, cooling drawers & more. You'll notice WATERFALL COUNTERTOPS, under cabinet lighting & wrap around island. Boasts high-end tile & hardwood flooring throughout. Mixed metals, designer hardware & plumbing by Ferguson, lighting by Pottery Barn & Lighting Inc. HIS & HERS closets w/ impressive primary shower featuring multiple shower heads. Recent interior & exterior paint, pool replaster, new roof shingles, recent 50 gallon water heater & 8ft fence (built/stained) in 2023. Garage w/ EPOXY FLOORING & overhead storage. Boasts fresh landscaping & floral garden!
Location
State TX
County Harris
Area Rice Military/Washington Corridor
Rooms
Bedroom Description All Bedrooms Up,Primary Bed - 2nd Floor,Walk-In Closet
Other Rooms Breakfast Room, Den, Formal Dining, Home Office/Study, Living Area - 1st Floor, Utility Room in House
Master Bathroom Half Bath, Primary Bath: Shower Only, Secondary Bath(s): Tub/Shower Combo
Den/Bedroom Plus 3
Kitchen Breakfast Bar, Kitchen open to Family Room, Pantry, Under Cabinet Lighting
Interior
Interior Features Alarm System - Owned, Crown Molding, Dry Bar, High Ceiling, Refrigerator Included, Window Coverings, Wired for Sound
Heating Central Gas
Cooling Central Electric
Flooring Carpet, Tile, Wood
Fireplaces Number 1
Fireplaces Type Gaslog Fireplace
Exterior
Exterior Feature Artificial Turf, Back Yard, Back Yard Fenced, Outdoor Fireplace, Porch, Private Driveway, Sprinkler System
Garage Attached Garage
Garage Spaces 2.0
Pool Gunite, Heated, In Ground
Roof Type Composition
Private Pool Yes
Building
Lot Description Subdivision Lot
Faces North
Story 2
Foundation Slab
Lot Size Range 0 Up To 1/4 Acre
Sewer Public Sewer
Water Public Water
Structure Type Stone,Stucco
New Construction No
Schools
Elementary Schools Memorial Elementary School (Houston)
Middle Schools Hogg Middle School (Houston)
High Schools Lamar High School (Houston)
School District 27 - Houston
Others
Senior Community No
Restrictions Deed Restrictions
Tax ID 062-218-004-0004
Energy Description Ceiling Fans,Digital Program Thermostat
Acceptable Financing Cash Sale, Conventional
Tax Rate 2.0148
Disclosures Exclusions, Owner/Agent, Sellers Disclosure
Listing Terms Cash Sale, Conventional
Financing Cash Sale,Conventional
Special Listing Condition Exclusions, Owner/Agent, Sellers Disclosure
Read Less
Want to know what your home might be worth? Contact us for a FREE valuation!

Our team is ready to help you sell your home for the highest possible price ASAP

Bought with Greenwood King Properties - Kirby Office
GET MORE INFORMATION






