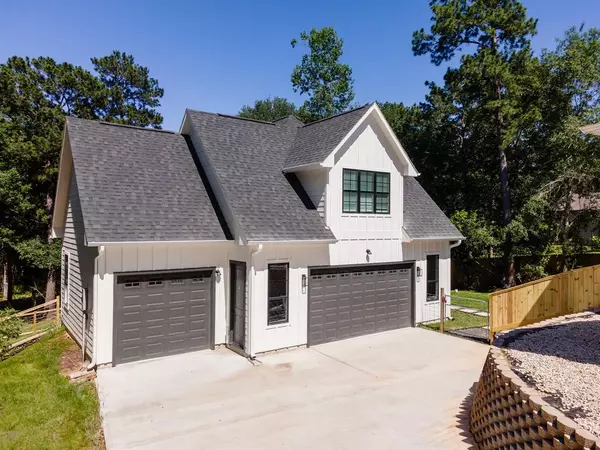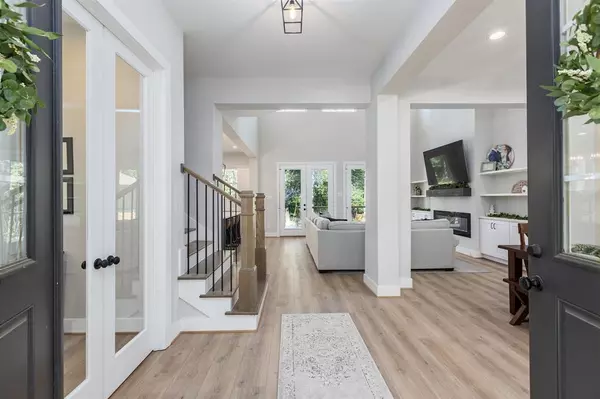$799,000
For more information regarding the value of a property, please contact us for a free consultation.
161 Skipper Jack Montgomery, TX 77316
4 Beds
3.1 Baths
2,555 SqFt
Key Details
Property Type Single Family Home
Listing Status Sold
Purchase Type For Sale
Square Footage 2,555 sqft
Price per Sqft $303
Subdivision Ridgelake Shores
MLS Listing ID 60049578
Sold Date 09/19/24
Style Traditional
Bedrooms 4
Full Baths 3
Half Baths 1
HOA Fees $29/ann
HOA Y/N 1
Year Built 2023
Annual Tax Amount $1,552
Tax Year 2023
Lot Size 1.129 Acres
Acres 1.129
Property Description
Stunning modern farmhouse completed end of 2023. This beautiful home is nestled on over an acre, contains an oversized 5 car garage and a bonus space that is ready for your family to call it home! Bonus space above garage with kitchenette & full bath is an additional 520 sq ft which is not included in listed square footage. Primary home contains an attached 2 car garage, 3 bedrooms, 2.5 baths, kitchen open to family room, formal dining, study with walk in closet & gameroom which leads out to a peaceful balcony overlooking the back of the property. Behind the main home you will find an oversized 3 car garage/workshop with a full garage apartment above which contains its own separate access stairwell. Property is fully fenced, perfect for both children & fur babies! Plenty of upgrades can be found throughout this custom built home from quartz counters, high ceilings, upgraded fixtures, PEX piping, tankless water heater & SO much more. Schedule your appointment to see this home today!
Location
State TX
County Montgomery
Area Conroe Southwest
Rooms
Other Rooms Gameroom Up, Garage Apartment, Quarters/Guest House, Utility Room in House
Interior
Heating Central Gas
Cooling Central Electric
Fireplaces Number 1
Fireplaces Type Electric Fireplace
Exterior
Garage Attached Garage, Attached/Detached Garage, Detached Garage, Oversized Garage
Garage Spaces 5.0
Garage Description Workshop
Roof Type Composition
Private Pool No
Building
Lot Description Subdivision Lot
Story 2
Foundation Slab
Lot Size Range 1 Up to 2 Acres
Sewer Septic Tank
Water Public Water
Structure Type Cement Board,Stone
New Construction No
Schools
Elementary Schools Stewart Elementary School (Conroe)
Middle Schools Peet Junior High School
High Schools Conroe High School
School District 11 - Conroe
Others
Senior Community No
Restrictions Deed Restrictions
Tax ID 8271-04-06100
Tax Rate 1.5891
Disclosures Sellers Disclosure
Special Listing Condition Sellers Disclosure
Read Less
Want to know what your home might be worth? Contact us for a FREE valuation!

Our team is ready to help you sell your home for the highest possible price ASAP

Bought with JLA Realty
GET MORE INFORMATION






