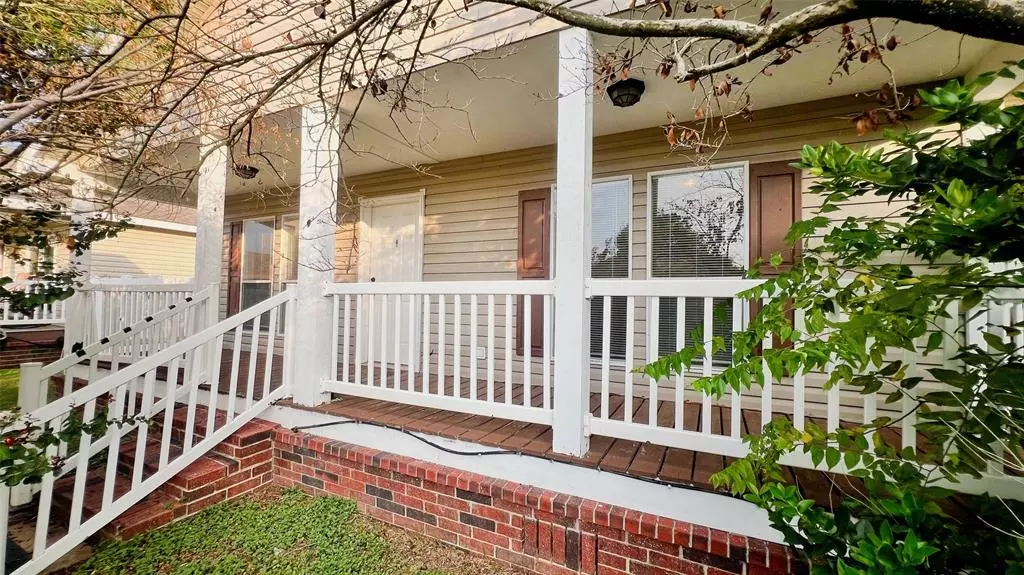$165,000
For more information regarding the value of a property, please contact us for a free consultation.
10022 Summerberry LN Tomball, TX 77375
3 Beds
2 Baths
1,358 SqFt
Key Details
Property Type Single Family Home
Listing Status Sold
Purchase Type For Sale
Square Footage 1,358 sqft
Price per Sqft $117
Subdivision Sugarberry Place
MLS Listing ID 43367477
Sold Date 09/20/24
Style Traditional
Bedrooms 3
Full Baths 2
HOA Fees $36/ann
HOA Y/N 1
Year Built 2004
Annual Tax Amount $3,168
Tax Year 2023
Lot Size 4,500 Sqft
Acres 0.1033
Property Description
Welcome to 10022 Summerberry Lane in Tomball! This property is your canvas—whether you're an investor looking for a smart opportunity or a homeowner ready to build equity and craft your dream space. The spacious living area, bathed in natural light from large windows, creates a cozy and inviting ambiance, perfect for relaxation or entertaining. The expansive kitchen offers plenty of room to move around and an abundance of storage, ideal for culinary enthusiasts. With three comfortable bedrooms, including a primary suite with a private ensuite bath, this home is designed for comfort and privacy. K=Located in a highly desirable neighborhood with easy access to 99 and !-45, this home is conveniently close to top-rated schools, beautiful parks, and vibrant shopping areas. Don’t miss out on this incredible opportunity to transform this property into your ideal home! Call today to schedule your private showing.
Location
State TX
County Harris
Area Spring/Klein/Tomball
Rooms
Bedroom Description All Bedrooms Down,En-Suite Bath,Primary Bed - 1st Floor,Walk-In Closet
Other Rooms 1 Living Area, Family Room, Kitchen/Dining Combo, Living Area - 1st Floor, Utility Room in House
Master Bathroom Full Secondary Bathroom Down, Primary Bath: Tub/Shower Combo, Secondary Bath(s): Tub/Shower Combo
Den/Bedroom Plus 3
Interior
Interior Features Alarm System - Owned, Prewired for Alarm System, Refrigerator Included
Heating Central Electric
Cooling Central Electric
Flooring Carpet, Laminate, Tile, Vinyl Plank
Exterior
Exterior Feature Back Yard, Back Yard Fenced, Patio/Deck, Porch, Storage Shed
Garage None
Carport Spaces 2
Garage Description Double-Wide Driveway
Roof Type Composition
Street Surface Concrete,Gutters
Private Pool No
Building
Lot Description Cleared, Subdivision Lot
Faces Southeast
Story 1
Foundation Block & Beam
Lot Size Range 0 Up To 1/4 Acre
Sewer Public Sewer
Water Public Water, Water District
Structure Type Cement Board,Wood
New Construction No
Schools
Elementary Schools Bernshausen Elementary School
Middle Schools Ulrich Intermediate School
High Schools Klein Cain High School
School District 32 - Klein
Others
HOA Fee Include Grounds,Recreational Facilities
Senior Community No
Restrictions Deed Restrictions
Tax ID 121-773-001-0125
Energy Description Attic Vents,Ceiling Fans,Digital Program Thermostat
Acceptable Financing Cash Sale, Conventional, FHA, Investor, USDA Loan, VA
Tax Rate 1.7496
Disclosures Sellers Disclosure
Listing Terms Cash Sale, Conventional, FHA, Investor, USDA Loan, VA
Financing Cash Sale,Conventional,FHA,Investor,USDA Loan,VA
Special Listing Condition Sellers Disclosure
Read Less
Want to know what your home might be worth? Contact us for a FREE valuation!

Our team is ready to help you sell your home for the highest possible price ASAP

Bought with Walzel Properties - Corporate Office
GET MORE INFORMATION






