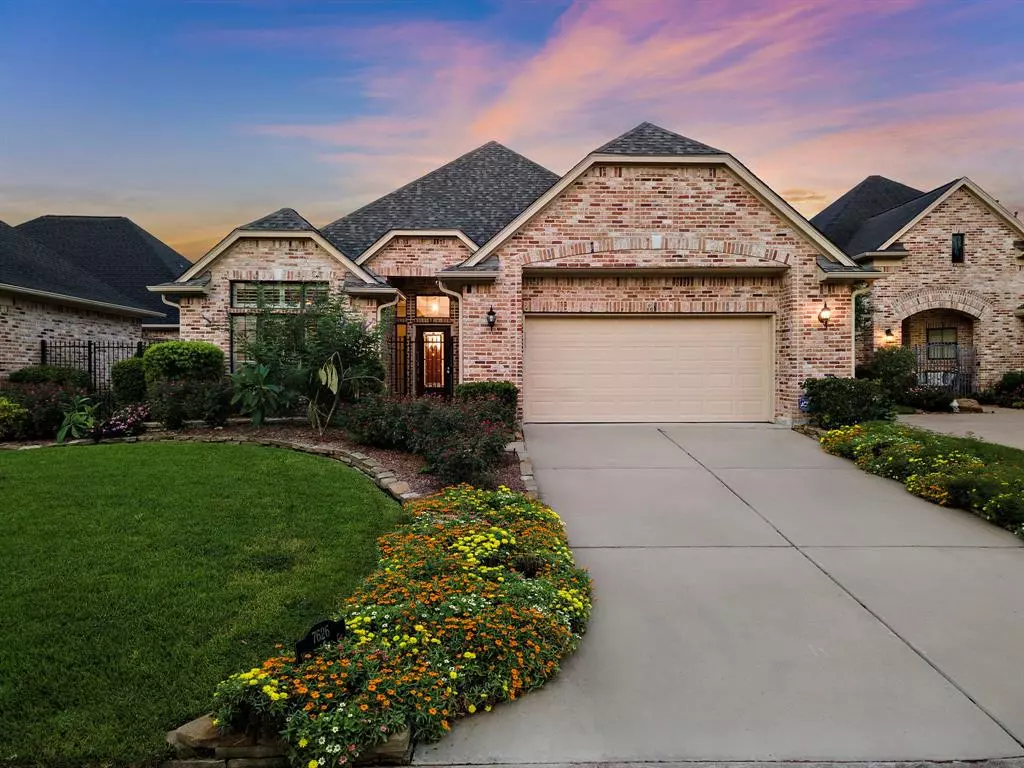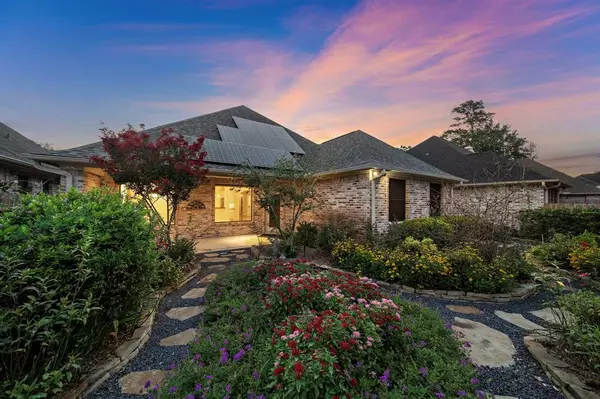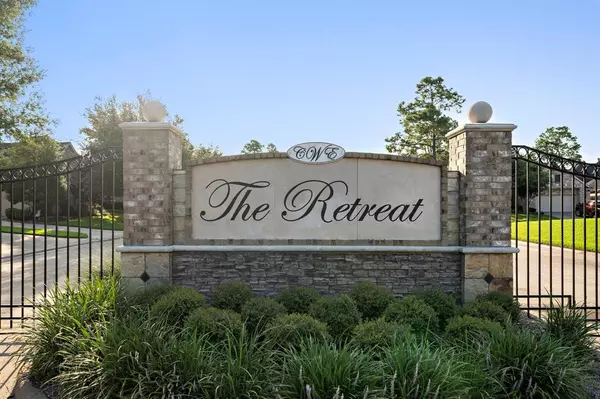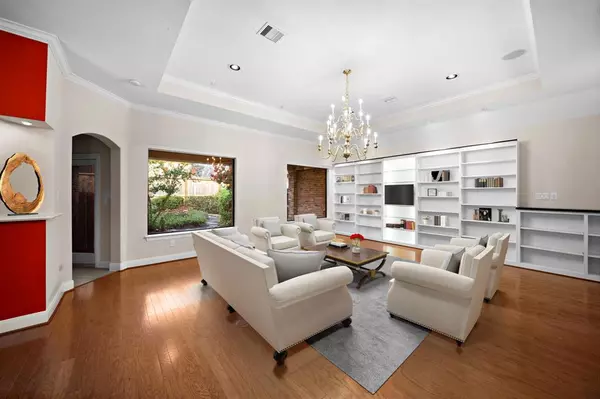$399,000
For more information regarding the value of a property, please contact us for a free consultation.
7626 Waning Star CT Spring, TX 77379
3 Beds
2 Baths
2,361 SqFt
Key Details
Property Type Single Family Home
Listing Status Sold
Purchase Type For Sale
Square Footage 2,361 sqft
Price per Sqft $156
Subdivision Champion Woods Estates
MLS Listing ID 82712258
Sold Date 09/24/24
Style Traditional
Bedrooms 3
Full Baths 2
HOA Fees $112/ann
HOA Y/N 1
Year Built 2010
Annual Tax Amount $7,299
Tax Year 2023
Lot Size 6,600 Sqft
Acres 0.1515
Property Description
This charming one-story patio home in an idyllic gated community is a rare find, equipped with whole-house generator & solar panels, complemented by a fabulous, low-maintenance yard & covered patio. Open-concept living, kitchen & dining areas offer seamless flow, all with views of the lush, landscaped yard. Spacious kitchen has granite countertops, Thermador double ovens, gas cooktop, ample cabinetry & pantry. Wood floors, high ceilings & custom built-ins w/ glass inserts add a touch of elegance and flexibility for your personal style throughout. Retreat to the private primary suite featuring a large bath w/ wall of built-ins, huge walk-in closet, dual sinks & barrier-free shower. Well-designed split plan includes two additional bedrooms or a dedicated study. Oversized, climate-controlled garage offers access to Texas basement, providing a plethora of storage space. Never flooded & zoned to top-rated schools (per seller). Minutes away from the vibrant shopping & dining in Vintage Park!
Location
State TX
County Harris
Area Champions Area
Rooms
Bedroom Description All Bedrooms Down,En-Suite Bath,Primary Bed - 1st Floor,Split Plan,Walk-In Closet
Other Rooms 1 Living Area, Breakfast Room, Formal Dining, Home Office/Study, Living Area - 1st Floor
Master Bathroom Full Secondary Bathroom Down, Primary Bath: Double Sinks, Primary Bath: Separate Shower, Primary Bath: Shower Only, Secondary Bath(s): Tub/Shower Combo
Kitchen Breakfast Bar, Island w/ Cooktop, Kitchen open to Family Room, Pantry, Pots/Pans Drawers, Soft Closing Drawers, Under Cabinet Lighting
Interior
Interior Features Alarm System - Owned, Crown Molding, Disabled Access, Fire/Smoke Alarm, Formal Entry/Foyer, High Ceiling, Prewired for Alarm System, Refrigerator Included, Water Softener - Owned, Window Coverings, Wired for Sound
Heating Central Gas
Cooling Central Electric
Flooring Engineered Wood, Laminate, Tile
Exterior
Exterior Feature Back Green Space, Back Yard, Back Yard Fenced, Controlled Subdivision Access, Covered Patio/Deck, Exterior Gas Connection, Porch, Private Driveway, Side Yard, Sprinkler System
Garage Attached Garage
Garage Spaces 2.0
Garage Description Double-Wide Driveway
Roof Type Composition
Street Surface Concrete,Curbs
Accessibility Automatic Gate
Private Pool No
Building
Lot Description Subdivision Lot
Faces Northeast
Story 1
Foundation Slab
Lot Size Range 0 Up To 1/4 Acre
Sewer Public Sewer
Water Water District
Structure Type Brick,Cement Board
New Construction No
Schools
Elementary Schools Theiss Elementary School
Middle Schools Doerre Intermediate School
High Schools Klein High School
School District 32 - Klein
Others
Senior Community No
Restrictions Deed Restrictions
Tax ID 128-808-002-0045
Ownership Full Ownership
Energy Description Ceiling Fans,Digital Program Thermostat,Energy Star/CFL/LED Lights,Generator,HVAC>13 SEER,Insulated/Low-E windows,Radiant Attic Barrier,Solar Panel - Owned,Solar Screens,Tankless/On-Demand H2O Heater
Acceptable Financing Cash Sale, Conventional, FHA, VA
Tax Rate 2.1596
Disclosures Mud, Sellers Disclosure
Listing Terms Cash Sale, Conventional, FHA, VA
Financing Cash Sale,Conventional,FHA,VA
Special Listing Condition Mud, Sellers Disclosure
Read Less
Want to know what your home might be worth? Contact us for a FREE valuation!

Our team is ready to help you sell your home for the highest possible price ASAP

Bought with Non-MLS Members
GET MORE INFORMATION






