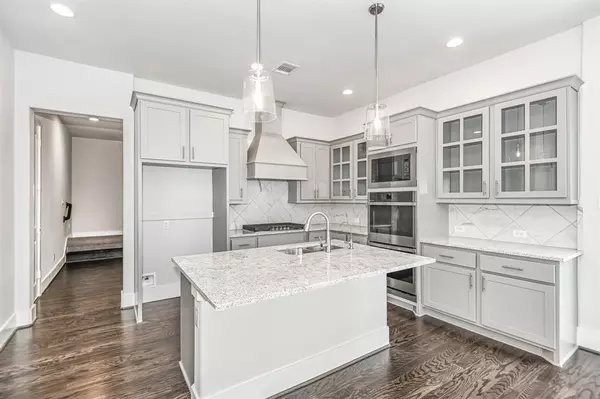$649,995
For more information regarding the value of a property, please contact us for a free consultation.
12029 Royal Oaks Run DR Houston, TX 77082
4 Beds
3.1 Baths
2,848 SqFt
Key Details
Property Type Single Family Home
Listing Status Sold
Purchase Type For Sale
Square Footage 2,848 sqft
Price per Sqft $211
Subdivision Royal Oaks Landing
MLS Listing ID 96786677
Sold Date 09/30/24
Style Traditional
Bedrooms 4
Full Baths 3
Half Baths 1
HOA Fees $200/ann
HOA Y/N 1
Year Built 2023
Lot Size 3,249 Sqft
Property Description
Gated Community! New construction!!! First floor living! Elevator to all 3 levels has been installed so no need to take those
pesky stairs. Hamilton plan with the ROOFTOP TERRACE! With the elevator,all of your guests can join you on the terrace! First
floor features family room, dining room with dual sliders leading to fenced yard, and QUARTZ island kitchen, DOUBLE OVENS
AND UPGRADED COOKTOP. The second floor offers 2 secondary bedrooms with full bath, laundry room with a sink and
cabinets, and a luxurious primary suite with a beautiful oversized shower with bench, two closets and separate vanities. Third
floor has one bedroom, a sitting room, and a rooftop deck...ACCESSIBLE BY ELEVATOR! SO MANY UPGRADES! Super
convenient Westchase location is just 20 minutes from the Texas Medical Center and 10 minutes from the Galleria Area and
Energy Corridor. Close-in location in a brand new, small gated community with a community pool, restrooms and central
greenspace!
Location
State TX
County Harris
Area Westchase Area
Rooms
Bedroom Description Primary Bed - 2nd Floor,Walk-In Closet
Other Rooms Family Room, Gameroom Up
Master Bathroom Half Bath, Primary Bath: Double Sinks, Primary Bath: Separate Shower, Primary Bath: Soaking Tub, Secondary Bath(s): Soaking Tub
Kitchen Breakfast Bar, Pots/Pans Drawers, Soft Closing Drawers, Under Cabinet Lighting
Interior
Interior Features Crown Molding, Fire/Smoke Alarm, High Ceiling, Prewired for Alarm System
Heating Central Gas
Cooling Central Electric
Flooring Carpet, Tile, Vinyl Plank
Fireplaces Number 1
Exterior
Exterior Feature Back Green Space, Back Yard Fenced, Balcony, Covered Patio/Deck, Porch, Sprinkler System
Garage Attached Garage
Garage Spaces 2.0
Roof Type Composition
Street Surface Concrete,Curbs,Gutters
Private Pool No
Building
Lot Description Subdivision Lot
Faces West
Story 3
Foundation Slab
Lot Size Range 0 Up To 1/4 Acre
Builder Name Empire Communities
Sewer Public Sewer
Water Public Water
Structure Type Brick,Stucco,Vinyl
New Construction Yes
Schools
Elementary Schools Outley Elementary School
Middle Schools O'Donnell Middle School
High Schools Aisd Draw
School District 2 - Alief
Others
HOA Fee Include Grounds,Limited Access Gates
Senior Community No
Restrictions Deed Restrictions
Tax ID 139-797-002-0041
Energy Description Attic Vents,Ceiling Fans,Digital Program Thermostat,Energy Star/Reflective Roof,HVAC>13 SEER,Insulated/Low-E windows,Radiant Attic Barrier
Acceptable Financing Cash Sale, Conventional, FHA, VA
Tax Rate 2.13
Disclosures Other Disclosures
Green/Energy Cert Environments for Living, Home Energy Rating/HERS
Listing Terms Cash Sale, Conventional, FHA, VA
Financing Cash Sale,Conventional,FHA,VA
Special Listing Condition Other Disclosures
Read Less
Want to know what your home might be worth? Contact us for a FREE valuation!

Our team is ready to help you sell your home for the highest possible price ASAP

Bought with Non-MLS Members
GET MORE INFORMATION






