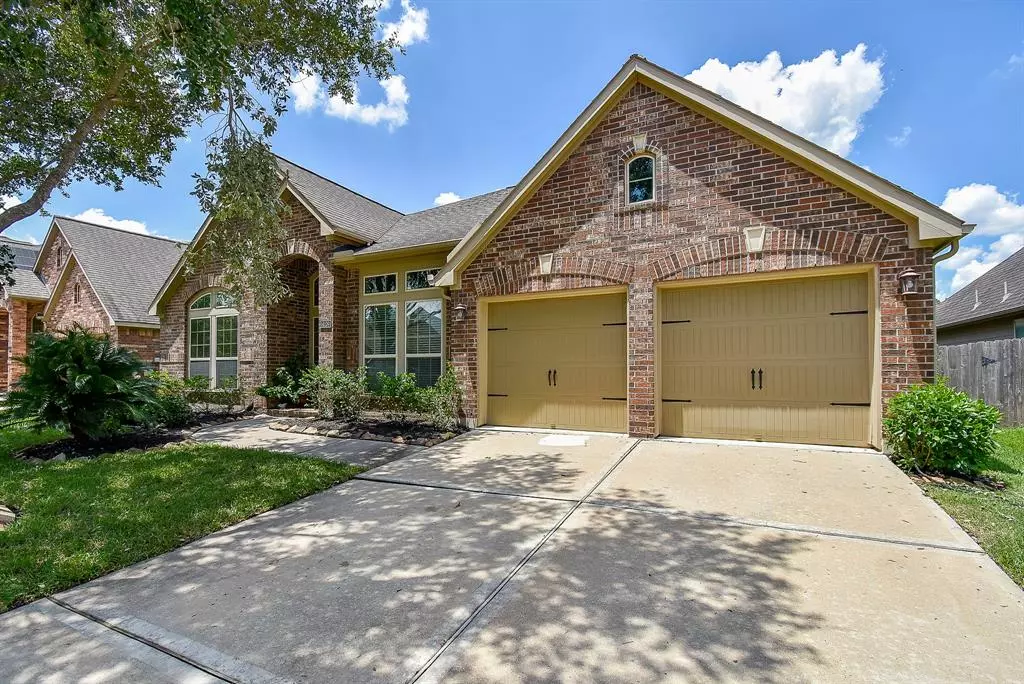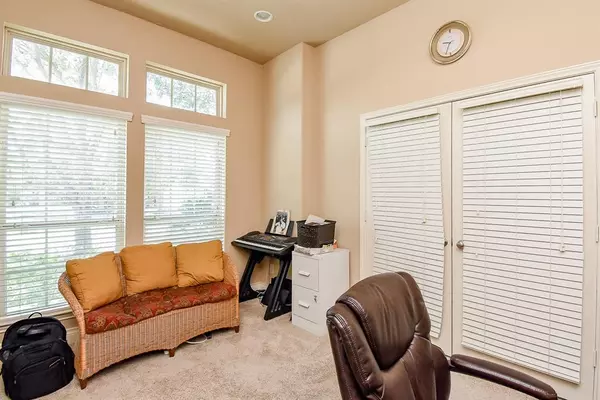$370,000
For more information regarding the value of a property, please contact us for a free consultation.
14109 Timber Bluff DR Pearland, TX 77584
3 Beds
2 Baths
2,389 SqFt
Key Details
Property Type Single Family Home
Listing Status Sold
Purchase Type For Sale
Square Footage 2,389 sqft
Price per Sqft $151
Subdivision Shadow Creek Ranch
MLS Listing ID 49895555
Sold Date 10/10/24
Style Traditional
Bedrooms 3
Full Baths 2
HOA Fees $90/ann
HOA Y/N 1
Year Built 2012
Annual Tax Amount $7,995
Tax Year 2023
Lot Size 7,128 Sqft
Acres 0.1636
Property Description
Explore this Exquisite Perry-Built Home Nestled on a Peaceful Street in Shadow Creek Ranch! Lovely 3-Bedroom Home with Possible 4th Bedroom or Office accented by Elegant French Doors, a Formal Dining Area, and an Expansive Open Island Kitchen featuring 42'' Espresso Cabinets, Granite Countertops, Under-Cabinet Lighting, and Stainless Steel Appliances. Additional Highlights include Butler's Pantry, Generous Walk-In Pantry, Substantial Utility Room w/ Adjoining Mud Room. The Many Upgraded Features include: Extended Ceramic Tile Entry, Paneled Interior Doors, Archways, Angled Ceilings & Granite Bath Vanities w/ Under-mount Porcelain Sinks. Relax on the Covered Tiled Patio that Overlooks the Lush Backyard. Deluxe Exterior Features offer Radiant Barrier Insulation, Full Gutters & Ample Room to Entertain. Discover this Amenity-Rich Community w/ Scenic Views of Sparkling Lakes, Shaded Parks & Play Areas, Resort-Style Pools, Tennis Courts and Miles of Hike & Bike Trails!
Location
State TX
County Fort Bend
Area Pearland
Rooms
Bedroom Description All Bedrooms Down,En-Suite Bath,Sitting Area,Split Plan,Walk-In Closet
Other Rooms Breakfast Room, Family Room, Formal Dining, Home Office/Study, Utility Room in House
Master Bathroom Primary Bath: Double Sinks, Primary Bath: Separate Shower, Primary Bath: Soaking Tub, Secondary Bath(s): Tub/Shower Combo, Two Primary Baths, Vanity Area
Den/Bedroom Plus 4
Kitchen Breakfast Bar, Butler Pantry, Island w/o Cooktop, Kitchen open to Family Room, Pantry, Pots/Pans Drawers, Under Cabinet Lighting, Walk-in Pantry
Interior
Interior Features Fire/Smoke Alarm, Formal Entry/Foyer, High Ceiling, Window Coverings
Heating Central Gas
Cooling Central Electric
Flooring Carpet, Tile
Exterior
Exterior Feature Back Yard Fenced, Covered Patio/Deck, Porch, Side Yard, Subdivision Tennis Court
Garage Attached Garage
Garage Spaces 2.0
Garage Description Additional Parking, Auto Garage Door Opener, Double-Wide Driveway
Roof Type Composition
Street Surface Concrete,Curbs,Gutters
Private Pool No
Building
Lot Description Subdivision Lot
Faces South
Story 1
Foundation Slab
Lot Size Range 0 Up To 1/4 Acre
Builder Name Perry Homes
Sewer Public Sewer
Water Public Water, Water District
Structure Type Brick,Cement Board
New Construction No
Schools
Elementary Schools Blue Ridge Elementary School (Fort Bend)
Middle Schools Mcauliffe Middle School
High Schools Willowridge High School
School District 19 - Fort Bend
Others
HOA Fee Include Clubhouse,Grounds,Recreational Facilities
Senior Community No
Restrictions Build Line Restricted,Deed Restrictions
Tax ID 6887-95-002-0050-907
Ownership Full Ownership
Energy Description Attic Vents,Ceiling Fans,Digital Program Thermostat,Energy Star Appliances,Energy Star/CFL/LED Lights,Energy Star/Reflective Roof,High-Efficiency HVAC,Insulated/Low-E windows,Insulation - Batt,North/South Exposure,Radiant Attic Barrier
Acceptable Financing Cash Sale, Conventional, FHA, Seller May Contribute to Buyer's Closing Costs, VA
Tax Rate 2.5135
Disclosures Exclusions, Mud, Reports Available, Sellers Disclosure
Green/Energy Cert Energy Star Qualified Home, Other Energy Report
Listing Terms Cash Sale, Conventional, FHA, Seller May Contribute to Buyer's Closing Costs, VA
Financing Cash Sale,Conventional,FHA,Seller May Contribute to Buyer's Closing Costs,VA
Special Listing Condition Exclusions, Mud, Reports Available, Sellers Disclosure
Read Less
Want to know what your home might be worth? Contact us for a FREE valuation!

Our team is ready to help you sell your home for the highest possible price ASAP

Bought with RE/MAX Fine Properties
GET MORE INFORMATION






