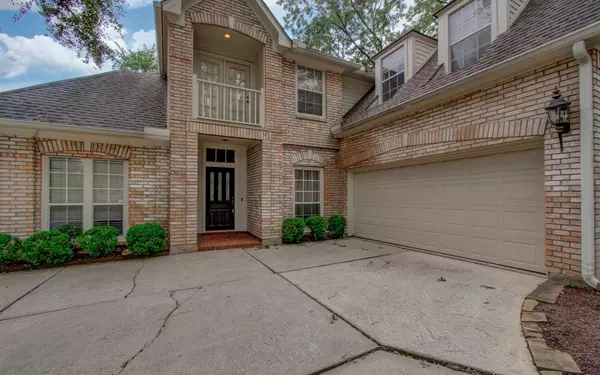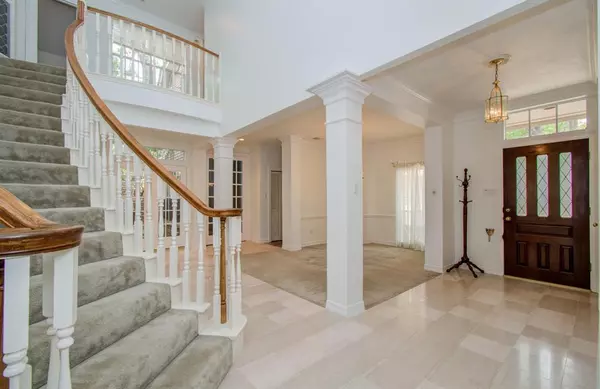$420,000
For more information regarding the value of a property, please contact us for a free consultation.
14902 Tallow Forest CT Houston, TX 77062
3 Beds
2.1 Baths
2,934 SqFt
Key Details
Property Type Single Family Home
Listing Status Sold
Purchase Type For Sale
Square Footage 2,934 sqft
Price per Sqft $136
Subdivision Bay Oaks Sec 04
MLS Listing ID 94979227
Sold Date 10/29/24
Style Traditional
Bedrooms 3
Full Baths 2
Half Baths 1
HOA Fees $91/ann
HOA Y/N 1
Year Built 1990
Annual Tax Amount $8,615
Tax Year 2023
Lot Size 6,410 Sqft
Acres 0.1472
Property Description
Welcome home to the heart of Bay Oaks! This charming 3/2.5/2 residence boasts a freshly painted interior, high ceilings, ample storage, and abundant natural light. Enjoy the spacious kitchen and den, perfect for entertaining guests or unwinding with loved ones. Retreat to the primary bedroom featuring dual walk-in closets and an ensuite. While walking around the interior you get to enjoy the atrium as it gives that touch of nature while you are inside. There is a home office or study on the first floor. Then step outside to your private backyard, complete with a serene comet pond (the fish are self sufficient). Situated on a tranquil cul-de-sac within walking distance of Bay Oaks Country Club and subdivision amenities, this home offers accessibility and the opportunity to add your own personal touches. Foundation warranty is available.
Location
State TX
County Harris
Area Clear Lake Area
Rooms
Bedroom Description En-Suite Bath,Primary Bed - 1st Floor,Walk-In Closet
Other Rooms 1 Living Area, Breakfast Room, Den, Formal Dining, Home Office/Study
Master Bathroom Half Bath, Primary Bath: Double Sinks, Primary Bath: Jetted Tub, Primary Bath: Separate Shower, Primary Bath: Soaking Tub
Kitchen Breakfast Bar, Island w/ Cooktop, Pantry
Interior
Interior Features Atrium, Crown Molding, Dryer Included, High Ceiling, Prewired for Alarm System, Refrigerator Included, Washer Included
Heating Central Gas
Cooling Central Electric
Flooring Carpet, Stone, Tile
Fireplaces Number 1
Exterior
Exterior Feature Back Yard Fenced, Covered Patio/Deck, Screened Porch
Garage Attached Garage
Garage Spaces 2.0
Garage Description Double-Wide Driveway
Roof Type Composition
Street Surface Concrete,Curbs
Private Pool No
Building
Lot Description Cul-De-Sac
Story 2
Foundation Slab
Lot Size Range 0 Up To 1/4 Acre
Sewer Public Sewer
Water Public Water
Structure Type Brick,Wood
New Construction No
Schools
Elementary Schools Falcon Pass Elementary School
Middle Schools Space Center Intermediate School
High Schools Clear Lake High School
School District 9 - Clear Creek
Others
HOA Fee Include Courtesy Patrol,Recreational Facilities
Senior Community No
Restrictions Deed Restrictions
Tax ID 116-883-004-0012
Energy Description Ceiling Fans
Acceptable Financing Cash Sale, Conventional, FHA
Tax Rate 2.2789
Disclosures Estate, Sellers Disclosure
Listing Terms Cash Sale, Conventional, FHA
Financing Cash Sale,Conventional,FHA
Special Listing Condition Estate, Sellers Disclosure
Read Less
Want to know what your home might be worth? Contact us for a FREE valuation!

Our team is ready to help you sell your home for the highest possible price ASAP

Bought with Apex Brokerage, LLC
GET MORE INFORMATION






