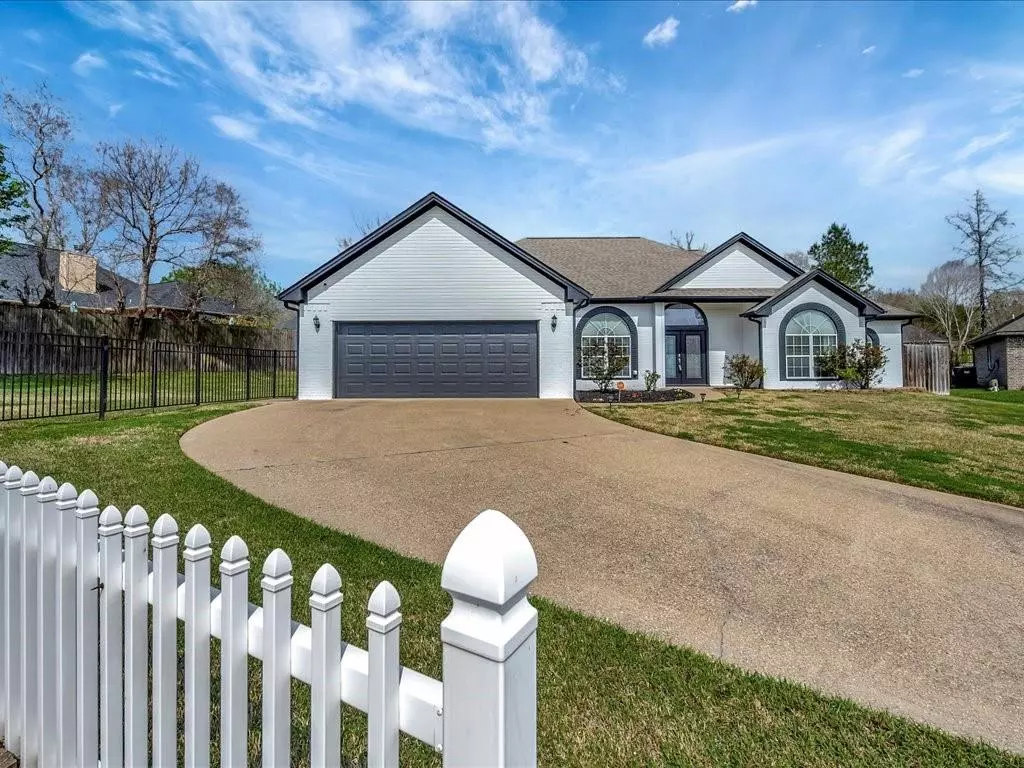$399,000
For more information regarding the value of a property, please contact us for a free consultation.
107 Hawthorne Lufkin, TX 75904
4 Beds
2.1 Baths
2,358 SqFt
Key Details
Property Type Single Family Home
Listing Status Sold
Purchase Type For Sale
Square Footage 2,358 sqft
Price per Sqft $154
Subdivision Brookhollow
MLS Listing ID 63071048
Sold Date 10/31/24
Style Traditional
Bedrooms 4
Full Baths 2
Half Baths 1
Year Built 2007
Annual Tax Amount $7,578
Tax Year 2023
Lot Size 0.441 Acres
Acres 0.4408
Property Description
Nestled on a cul-de-sac, this exquisite one-story residence epitomizes comfort and elegance. Boasting a harmonious blend of traditional charm and modern amenities, the home welcomes you with a distinctive appeal. Step inside to discover a well-appointed formal dining area, perfect for hosting lavish dinners and creating lasting memories with loved ones. The kitchen breakfast bar connects the living room to dining areas. The breakfast room bathes in natural light, offering a relaxed ambiance for your morning coffee rituals. Outside, paradise awaits in the form of a shimmering swimming pool, promising endless hours of leisure and relaxation. Surrounded by a spacious backyard, the possibilities are endless — from weekend gatherings to tranquil moments of reflection under the sun. With its prime location, single-story convenience, and a myriad of desirable features, this home is more than just a dwelling; it's a testament to a lifestyle where every day feels like a retreat.
Location
State TX
County Angelina
Area Angelina County
Rooms
Bedroom Description Split Plan
Other Rooms Breakfast Room, Family Room, Formal Dining, Utility Room in House
Master Bathroom Primary Bath: Double Sinks, Primary Bath: Separate Shower
Kitchen Breakfast Bar, Kitchen open to Family Room
Interior
Interior Features Crown Molding
Heating Central Gas
Cooling Central Electric
Flooring Carpet, Tile
Fireplaces Number 1
Fireplaces Type Gas Connections
Exterior
Exterior Feature Back Yard Fenced, Covered Patio/Deck
Garage Attached Garage
Garage Spaces 2.0
Pool Gunite
Roof Type Composition
Street Surface Concrete,Curbs
Private Pool Yes
Building
Lot Description Cul-De-Sac
Story 1
Foundation Slab
Lot Size Range 1/4 Up to 1/2 Acre
Sewer Public Sewer
Water Public Water
Structure Type Brick
New Construction No
Schools
Elementary Schools Brookhollow Elementary (Lufkin)
Middle Schools Lufkin Middle School
High Schools Lufkin High School
School District 186 - Lufkin
Others
Senior Community No
Restrictions Deed Restrictions
Tax ID 87251
Energy Description Ceiling Fans
Tax Rate 1.9872
Disclosures Sellers Disclosure
Special Listing Condition Sellers Disclosure
Read Less
Want to know what your home might be worth? Contact us for a FREE valuation!

Our team is ready to help you sell your home for the highest possible price ASAP

Bought with 2011 AMERICAN REAL ESTATE CO. LLC
GET MORE INFORMATION






