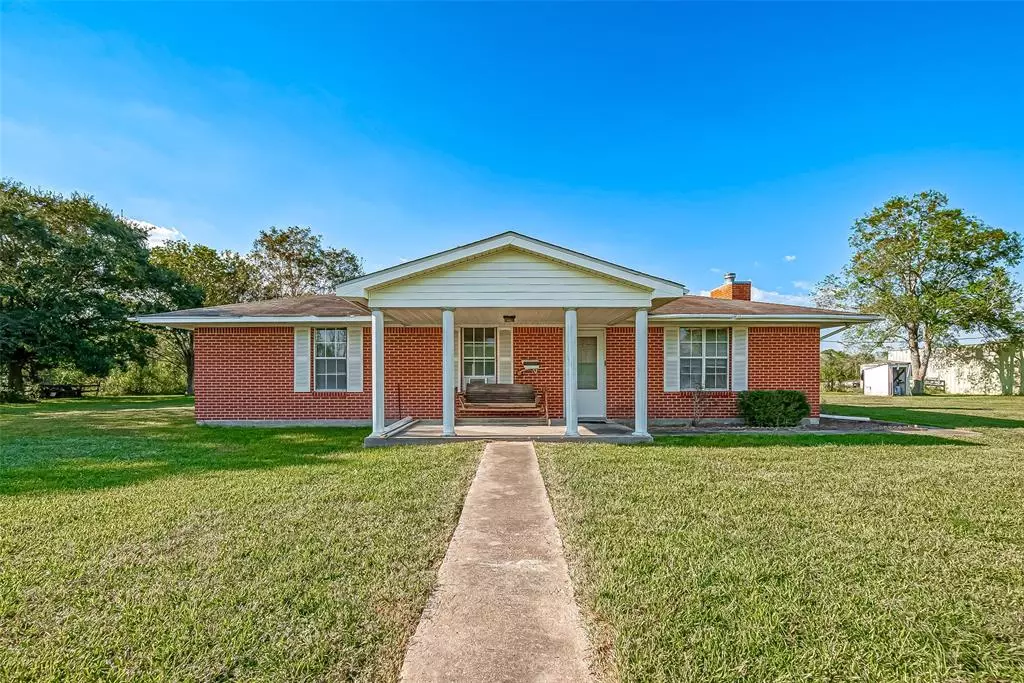$500,000
For more information regarding the value of a property, please contact us for a free consultation.
5428 Wickwillow Lane Alvin, TX 77511
2 Baths
1,716 SqFt
Key Details
Property Type Single Family Home
Sub Type Free Standing
Listing Status Sold
Purchase Type For Sale
Square Footage 1,716 sqft
Price per Sqft $295
Subdivision Chatfield
MLS Listing ID 10538019
Sold Date 11/01/24
Style Craftsman,Ranch
Full Baths 2
Year Built 1988
Annual Tax Amount $8
Tax Year 2024
Lot Size 10.000 Acres
Acres 10.0
Property Description
What could you do with 10 cleared and unrestricted acres? This place offers it all- a huge 40' x 33' workshop, pond, fully fenced property, and a 1,716 sqft house with 3 bedrooms, 2 bathrooms and, it is just waiting for you to come do some light renovations to add your own personal touch. If you are wanting to build additional homes or buildings, the layout of this property is perfect for at least 3-5 additional houses and you would still have plenty of privacy. The property currently holds an ag exemption as it produces bales of hay.
Location
State TX
County Brazoria
Area Alvin South
Rooms
Bedroom Description All Bedrooms Down,Walk-In Closet
Other Rooms 1 Living Area, Living/Dining Combo, Utility Room in House
Master Bathroom Disabled Access, Full Secondary Bathroom Down, Primary Bath: Shower Only, Secondary Bath(s): Shower Only, Vanity Area
Den/Bedroom Plus 3
Kitchen Kitchen open to Family Room, Pots/Pans Drawers
Interior
Interior Features Central Vacuum, Disabled Access, Dryer Included, Fire/Smoke Alarm, Refrigerator Included, Washer Included, Water Softener - Owned
Heating Central Electric
Cooling Central Electric, Window Units
Flooring Concrete, Tile, Vinyl
Fireplaces Number 1
Fireplaces Type Gaslog Fireplace
Exterior
Garage Detached Garage, Oversized Garage
Garage Spaces 5.0
Garage Description Additional Parking, Boat Parking, Double-Wide Driveway, Extra Driveway, Golf Cart Garage, RV Parking, Workshop
Improvements Fenced,Pastures,Storage Shed,Wheelchair Access
Private Pool No
Building
Lot Description Cleared
Story 1
Foundation Slab
Lot Size Range 5 Up to 10 Acres
Sewer Septic Tank
Water Well
New Construction No
Schools
Elementary Schools Nelson Elementary School (Alvin)
Middle Schools Fairview Junior High School
High Schools Alvin High School
School District 3 - Alvin
Others
Senior Community No
Restrictions Horses Allowed,Mobile Home Allowed,No Restrictions
Tax ID 2590-0003-250
Energy Description Ceiling Fans
Acceptable Financing Cash Sale
Tax Rate 1.8849
Disclosures Sellers Disclosure
Listing Terms Cash Sale
Financing Cash Sale
Special Listing Condition Sellers Disclosure
Read Less
Want to know what your home might be worth? Contact us for a FREE valuation!

Our team is ready to help you sell your home for the highest possible price ASAP

Bought with Keller Williams Realty Metropolitan
GET MORE INFORMATION






