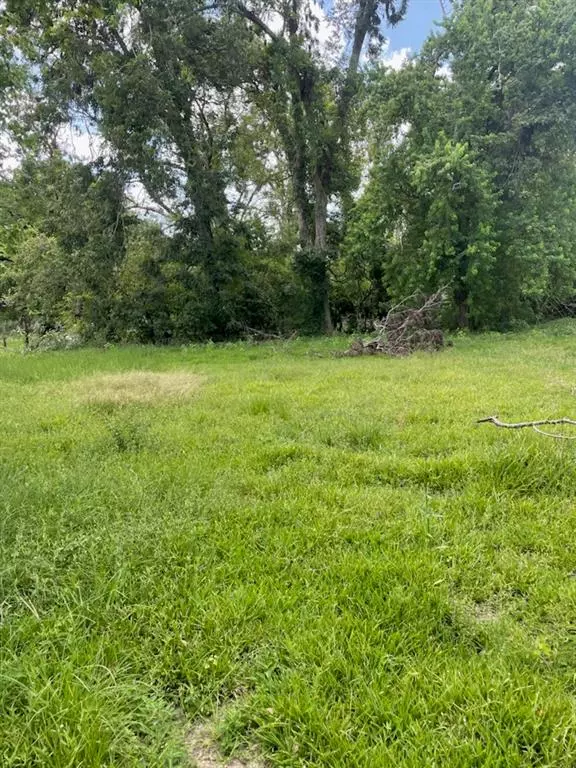$230,000
For more information regarding the value of a property, please contact us for a free consultation.
2113 Dewalt ST Houston, TX 77088
2 Beds
1 Bath
950 SqFt
Key Details
Property Type Single Family Home
Listing Status Sold
Purchase Type For Sale
Square Footage 950 sqft
Price per Sqft $242
Subdivision Highland Gardens Sec 01
MLS Listing ID 54683947
Sold Date 11/01/24
Style Traditional
Bedrooms 2
Full Baths 1
Year Built 1942
Annual Tax Amount $1,652
Tax Year 2023
Lot Size 0.640 Acres
Acres 0.6405
Property Description
This property is an investors dream both cad #'s sold together on an acre of land. The home is situated on the corner of the lot with a detached garage. Lot's of trees and open land to build your dream home
Location
State TX
County Harris
Area Northwest Houston
Rooms
Bedroom Description All Bedrooms Down
Other Rooms 1 Living Area
Master Bathroom Primary Bath: Soaking Tub
Interior
Heating Space Heater, Window Unit
Cooling Window Units
Fireplaces Number 1
Fireplaces Type Gas Connections
Exterior
Garage Detached Garage
Garage Spaces 2.0
Garage Description Additional Parking
Roof Type Composition
Private Pool No
Building
Lot Description Subdivision Lot
Story 1
Foundation Pier & Beam, Slab
Lot Size Range 1 Up to 2 Acres
Water Public Water
Structure Type Wood
New Construction No
Schools
Elementary Schools Anderson Academy
Middle Schools Drew Academy
High Schools Carver H S For Applied Tech/Engineering/Arts
School District 1 - Aldine
Others
Senior Community No
Restrictions Horses Allowed,Mobile Home Allowed
Tax ID 066-109-003-0025
Ownership Full Ownership
Energy Description Ceiling Fans
Acceptable Financing Cash Sale, Conventional, FHA
Tax Rate 2.1982
Disclosures No Disclosures, Special Addendum
Listing Terms Cash Sale, Conventional, FHA
Financing Cash Sale,Conventional,FHA
Special Listing Condition No Disclosures, Special Addendum
Read Less
Want to know what your home might be worth? Contact us for a FREE valuation!

Our team is ready to help you sell your home for the highest possible price ASAP

Bought with Walzel Properties - Corporate Office
GET MORE INFORMATION






