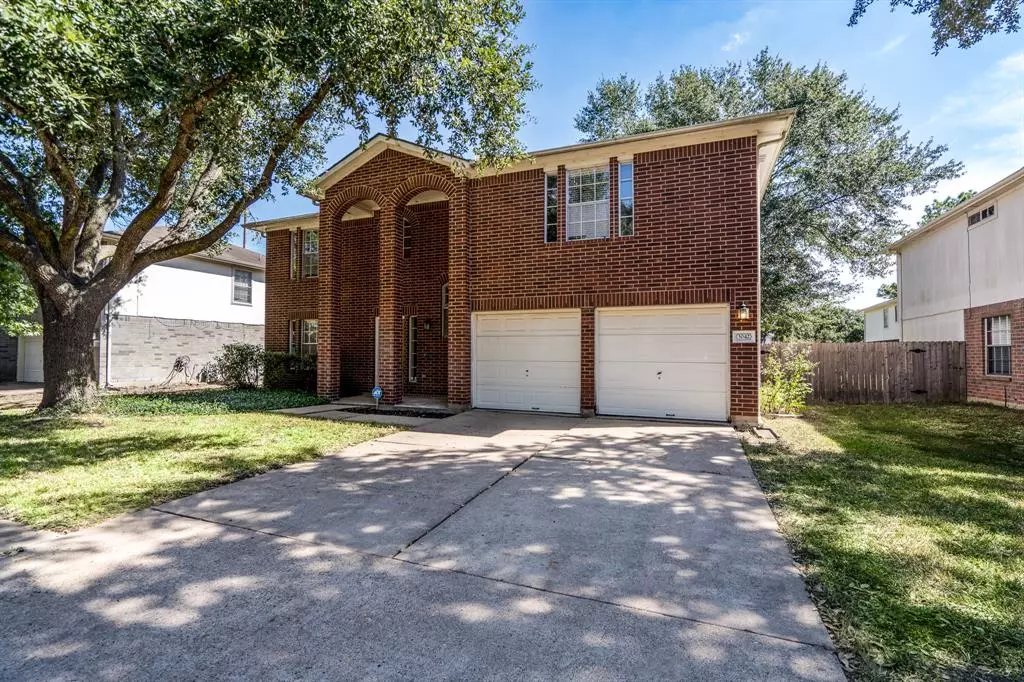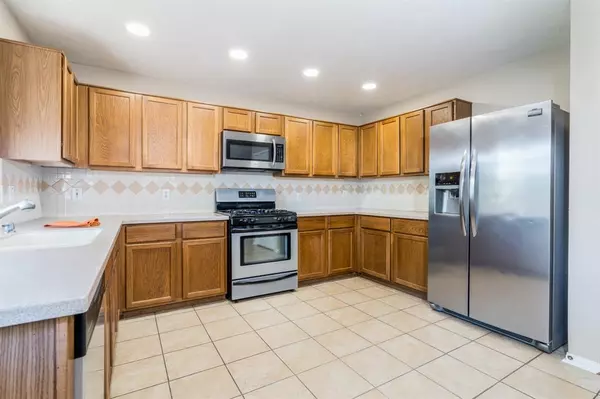$280,000
For more information regarding the value of a property, please contact us for a free consultation.
3042 Texas Oak DR Katy, TX 77449
4 Beds
2.1 Baths
2,310 SqFt
Key Details
Property Type Single Family Home
Listing Status Sold
Purchase Type For Sale
Square Footage 2,310 sqft
Price per Sqft $123
Subdivision Raintree Village Sec 03 Prcl R
MLS Listing ID 48975084
Sold Date 11/07/24
Style Traditional
Bedrooms 4
Full Baths 2
Half Baths 1
HOA Fees $37/ann
HOA Y/N 1
Year Built 1995
Annual Tax Amount $5,636
Tax Year 2023
Lot Size 6,825 Sqft
Acres 0.1567
Property Description
Fantastic 4 bedroom / 2.5 bath/ study ready for new homeowners. A sparkling pool/ hot tub with extensive landscaping is a bonus. Features include: a fireplace, pool, study, upstairs game room, primary has walk-in closet, and sizable primary suite. Neighborhood amenities include a playground, pool, tennis courts, and splash pad. Raintree Village is located in Katy in Harris County. It is located off Clay Road, just west of Fry Rd, which allows easy access to I-10, Grand Parkway, and Highway 6. Downtown Houston is 30 30-minute drive via 1-10, where residents can find plenty of entertainment options, restaurants, and shopping venues. Students attend the highly-rated KISD schools. Access to 99 is only 0 minutes away.. allowing access to NORTHWEST HOUSOTN
Location
State TX
County Harris
Area Katy - North
Rooms
Bedroom Description All Bedrooms Up,Primary Bed - 2nd Floor,Walk-In Closet
Other Rooms Breakfast Room, Family Room, Gameroom Up, Home Office/Study, Kitchen/Dining Combo, Living Area - 1st Floor, Living Area - 2nd Floor, Utility Room in House
Master Bathroom Half Bath, Primary Bath: Double Sinks, Primary Bath: Separate Shower, Primary Bath: Soaking Tub, Secondary Bath(s): Double Sinks
Den/Bedroom Plus 4
Kitchen Kitchen open to Family Room
Interior
Interior Features Crown Molding, Fire/Smoke Alarm, Formal Entry/Foyer, High Ceiling, Spa/Hot Tub, Window Coverings
Heating Central Gas
Cooling Central Gas
Flooring Carpet, Tile, Wood
Fireplaces Number 1
Fireplaces Type Gas Connections
Exterior
Exterior Feature Back Yard, Back Yard Fenced, Spa/Hot Tub
Parking Features Attached Garage
Garage Spaces 2.0
Pool Gunite
Roof Type Composition
Street Surface Concrete
Private Pool Yes
Building
Lot Description Subdivision Lot
Faces North,West
Story 2
Foundation Slab on Builders Pier
Lot Size Range 0 Up To 1/4 Acre
Water Water District
Structure Type Brick
New Construction No
Schools
Elementary Schools Franz Elementary School
Middle Schools Morton Ranch Junior High School
High Schools Morton Ranch High School
School District 30 - Katy
Others
Senior Community No
Restrictions Deed Restrictions
Tax ID 116-481-002-0011
Energy Description Ceiling Fans,Digital Program Thermostat,Energy Star/Reflective Roof,HVAC>15 SEER,Insulated/Low-E windows,Insulation - Batt
Acceptable Financing Affordable Housing Program (subject to conditions), Cash Sale, Conventional, FHA
Tax Rate 2.1845
Disclosures No Disclosures
Listing Terms Affordable Housing Program (subject to conditions), Cash Sale, Conventional, FHA
Financing Affordable Housing Program (subject to conditions),Cash Sale,Conventional,FHA
Special Listing Condition No Disclosures
Read Less
Want to know what your home might be worth? Contact us for a FREE valuation!

Our team is ready to help you sell your home for the highest possible price ASAP

Bought with Great Wall Realty LLC
GET MORE INFORMATION






