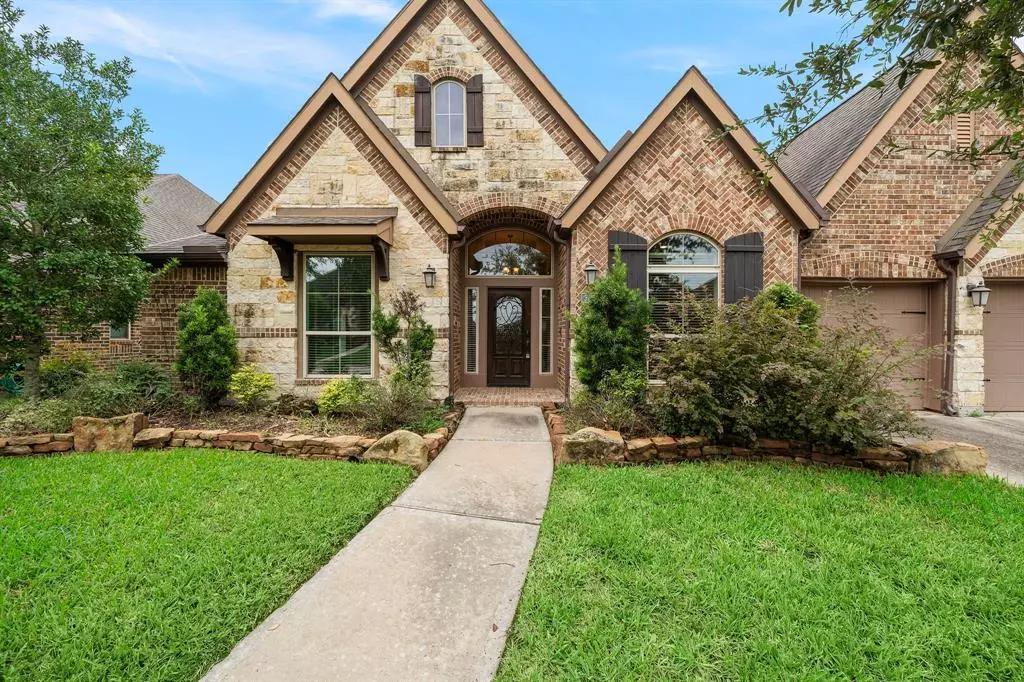$619,900
For more information regarding the value of a property, please contact us for a free consultation.
3223 Tamara Creek LN Pearland, TX 77584
4 Beds
3.1 Baths
3,448 SqFt
Key Details
Property Type Single Family Home
Listing Status Sold
Purchase Type For Sale
Square Footage 3,448 sqft
Price per Sqft $174
Subdivision Southlake
MLS Listing ID 72850477
Sold Date 11/08/24
Style Traditional
Bedrooms 4
Full Baths 3
Half Baths 1
HOA Fees $95/ann
HOA Y/N 1
Year Built 2013
Annual Tax Amount $17,075
Tax Year 2023
Lot Size 9,217 Sqft
Acres 0.2116
Property Description
Welcome to this Gorgeous 4/3.5/3 1-story Perry Home on large lot w/sparkling in-ground, heated pool/spa surrounded by lush landscaping! Home features hardwood floors, high ceilings, 2 inch faux wood blinds, floor to ceiling double pane windows. Open-concept floor plan includes home office, game room, formal dining, family room w/ stone, gas log fireplace, open to Chef's island kitchen; granite counters, 42 inch cabinets w/under-cabinet lighting, modern stainless appliances, sizable pantry, mud room & large private half-bath. Primary Suite w/private en-suite bath; offers his & her sinks, spa tub + separate shower, & dual closets. Texas-sized covered patio w/recessed lighting, ceiling fans, & built-in gas line. Southlake offers exceptional lakeside living w/walking paths, parks, playgrounds, & pool complex. Easy access to the Texas Medical Center, Houston Hobby Airport & Pearland Town Center.
Location
State TX
County Brazoria
Area Pearland
Interior
Interior Features Crown Molding, High Ceiling, Prewired for Alarm System, Refrigerator Included, Window Coverings
Heating Central Gas
Cooling Central Electric
Flooring Engineered Wood, Tile
Exterior
Exterior Feature Back Yard Fenced, Covered Patio/Deck, Spa/Hot Tub, Sprinkler System
Garage Attached Garage, Oversized Garage, Tandem
Garage Spaces 3.0
Garage Description Auto Garage Door Opener, Double-Wide Driveway
Pool Gunite
Roof Type Composition
Private Pool Yes
Building
Lot Description Subdivision Lot
Story 1
Foundation Slab
Lot Size Range 1/4 Up to 1/2 Acre
Water Water District
Structure Type Brick,Cement Board,Stone
New Construction No
Schools
Elementary Schools York Elementary School
Middle Schools Mcnair Junior High School
High Schools Shadow Creek High School
School District 3 - Alvin
Others
Senior Community No
Restrictions Deed Restrictions,Restricted
Tax ID 7717-2002-020
Energy Description Ceiling Fans,Digital Program Thermostat,Energy Star Appliances,Energy Star/CFL/LED Lights,Insulated/Low-E windows,Insulation - Batt
Acceptable Financing Cash Sale, Conventional, FHA
Tax Rate 2.8577
Disclosures Sellers Disclosure
Listing Terms Cash Sale, Conventional, FHA
Financing Cash Sale,Conventional,FHA
Special Listing Condition Sellers Disclosure
Read Less
Want to know what your home might be worth? Contact us for a FREE valuation!

Our team is ready to help you sell your home for the highest possible price ASAP

Bought with eXp Realty LLC
GET MORE INFORMATION






