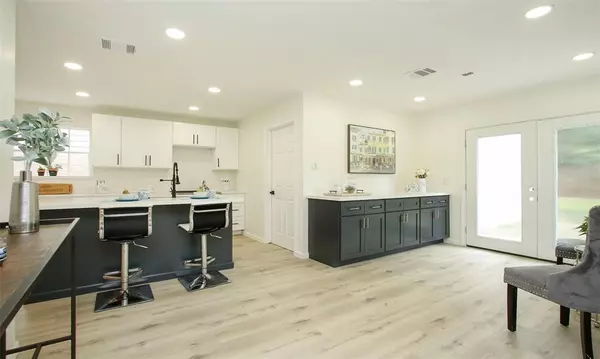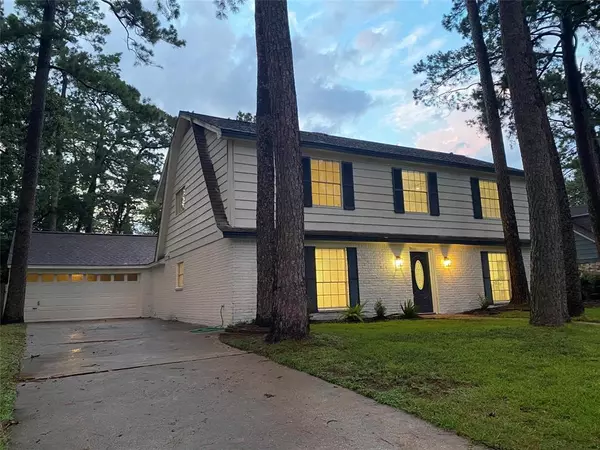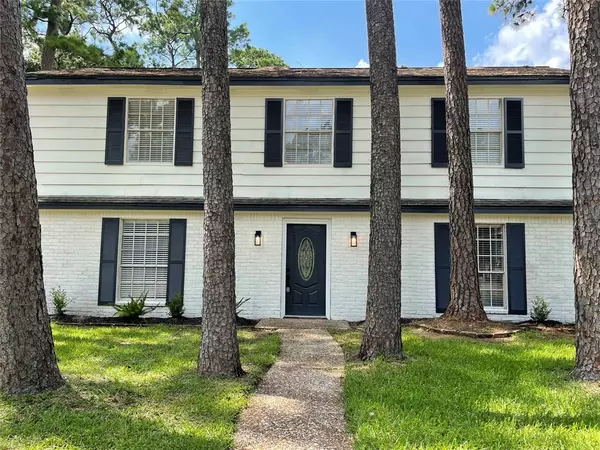$329,000
For more information regarding the value of a property, please contact us for a free consultation.
5406 Pebble Springs DR Houston, TX 77066
4 Beds
2.1 Baths
2,695 SqFt
Key Details
Property Type Single Family Home
Listing Status Sold
Purchase Type For Sale
Square Footage 2,695 sqft
Price per Sqft $122
Subdivision Greenwood Forest Sec 02
MLS Listing ID 70566390
Sold Date 11/15/24
Style Traditional
Bedrooms 4
Full Baths 2
Half Baths 1
HOA Fees $43/ann
HOA Y/N 1
Year Built 1972
Annual Tax Amount $4,867
Tax Year 2023
Lot Size 8,494 Sqft
Acres 0.195
Property Description
Welcome to your BEAUTIFULLY UPDATED 4-bedroom dream home, Renovation includes NEW PLUMBING AND ELECTRICAL SYSTEMS!! with $55k+ in upgrades, perfectly blending modern elegance with comfortable living. As you step inside, you'll be greeted by luxury vinyl flooring that flows seamlessly throughout the lower level, enhancing the home's charm. The living area features a cozy wood-burning fireplace, perfect for chilly evenings. A separate den offers additional space for a HOME OFFICE, playroom, or media room. The new kitchen and bathrooms boast Calacatta quartz, luxury tiles and stylish matte black plumbing fixtures, adding a finishing touch of sophistication to the home. The spacious backyard is an entertainer's dream, providing ample room for gatherings, or simply enjoying a quiet evening under the stars. Located in the desirable Greenwood Forest neighborhood, this home is zoned to the highly acclaimed KLEIN ISD. Don't miss the chance to make this exceptional residence your new home!
Location
State TX
County Harris
Area 1960/Cypress Creek South
Rooms
Bedroom Description En-Suite Bath,Walk-In Closet
Other Rooms Breakfast Room, Den, Formal Dining, Formal Living, Living Area - 1st Floor, Utility Room in House
Master Bathroom Half Bath, Primary Bath: Double Sinks, Primary Bath: Shower Only, Secondary Bath(s): Double Sinks, Secondary Bath(s): Tub/Shower Combo
Kitchen Island w/o Cooktop, Kitchen open to Family Room
Interior
Interior Features Fire/Smoke Alarm
Heating Central Gas
Cooling Central Electric
Flooring Carpet, Tile, Vinyl Plank
Fireplaces Number 1
Fireplaces Type Wood Burning Fireplace
Exterior
Exterior Feature Back Yard, Back Yard Fenced
Parking Features Attached Garage
Garage Spaces 2.0
Roof Type Composition
Street Surface Concrete,Curbs,Gutters
Private Pool No
Building
Lot Description Subdivision Lot
Story 2
Foundation Slab
Lot Size Range 0 Up To 1/4 Acre
Water Water District
Structure Type Brick,Wood
New Construction No
Schools
Elementary Schools Greenwood Forest Elementary School
Middle Schools Wunderlich Intermediate School
High Schools Klein Forest High School
School District 32 - Klein
Others
Senior Community No
Restrictions Deed Restrictions
Tax ID 102-498-000-0018
Energy Description Ceiling Fans,Digital Program Thermostat
Acceptable Financing Cash Sale, Conventional, FHA, VA
Tax Rate 2.0313
Disclosures Sellers Disclosure
Listing Terms Cash Sale, Conventional, FHA, VA
Financing Cash Sale,Conventional,FHA,VA
Special Listing Condition Sellers Disclosure
Read Less
Want to know what your home might be worth? Contact us for a FREE valuation!

Our team is ready to help you sell your home for the highest possible price ASAP

Bought with RE/MAX Integrity
GET MORE INFORMATION






