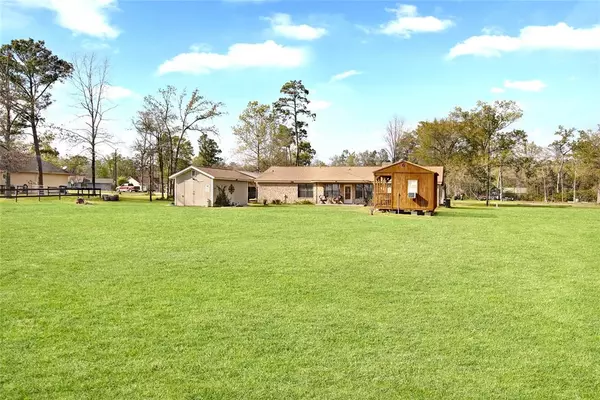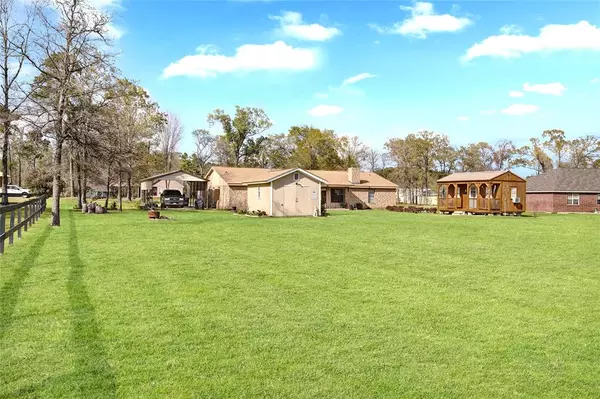$315,000
For more information regarding the value of a property, please contact us for a free consultation.
153 Lakeview Ln Onalaska, TX 77360
3 Beds
2 Baths
1,762 SqFt
Key Details
Property Type Single Family Home
Listing Status Sold
Purchase Type For Sale
Square Footage 1,762 sqft
Price per Sqft $170
Subdivision Creekside
MLS Listing ID 10181403
Sold Date 12/12/24
Style Traditional
Bedrooms 3
Full Baths 2
HOA Fees $6/ann
HOA Y/N 1
Year Built 1993
Lot Size 0.667 Acres
Acres 0.66
Property Description
OPEN WATER VIEW with Lake Access! Welcoming and Really Cute Brick, Single Story on 1.5 Lot - 2/3 Acre! Pleasing First Impression, Immaculate, Shows beautifully, Move-In Ready. Great Residence or Weekender with beaituful Views of Lake Livingston! 3 Bedroom/2 Full Bath, Split Floorplan with Attached 2 Car Garage PLUS Carport for Boat, Golf Cart or Extra Parking. 2 Separate Buildings with Power - awesome Storage or Workshop. Upgrades/Features include Masonry Corner Woodburning Fireplace, Separate Formal Dining and Waterview Breakfast/Lunch Area, Master Ensuite with Tile Shower, Beautiful Wood Flooring throughout, Central A/C Heat, Granite Countertops, Full Hallway Bath with Tub/Shower, Ceiling Fans and Kohler Fixtures. Circle Concrete Driveway ushers you to the Entrance. Huge Back Yard with Open Water Views of Lake Livingston, fun and plenty of room for lake and family activities. Private Subdivision Park, Pavilion and Boat Launch. Survey Available. Outstanding Open Water Views.
Location
State TX
County Polk
Area Lake Livingston Area
Rooms
Bedroom Description All Bedrooms Down,Split Plan
Other Rooms Breakfast Room, Family Room, Utility Room in House
Master Bathroom Primary Bath: Shower Only, Secondary Bath(s): Tub/Shower Combo
Interior
Heating Central Gas
Cooling Central Electric
Flooring Tile, Wood
Fireplaces Number 1
Fireplaces Type Wood Burning Fireplace
Exterior
Exterior Feature Back Yard, Covered Patio/Deck, Partially Fenced, Porch, Storage Shed, Workshop
Parking Features Attached Garage
Garage Spaces 2.0
Carport Spaces 2
Waterfront Description Lake View
Roof Type Composition
Street Surface Asphalt
Private Pool No
Building
Lot Description Cleared, Subdivision Lot, Water View
Story 1
Foundation Slab
Lot Size Range 1/2 Up to 1 Acre
Sewer Septic Tank
Water Public Water
Structure Type Brick
New Construction No
Schools
Elementary Schools Onalaska Elementary School
Middle Schools Onalaska Jr/Sr High School
High Schools Onalaska Jr/Sr High School
School District 104 - Onalaska
Others
HOA Fee Include Recreational Facilities
Senior Community No
Restrictions Deed Restrictions
Tax ID 74001
Ownership Full Ownership
Energy Description Ceiling Fans,Digital Program Thermostat
Acceptable Financing Cash Sale, Conventional, FHA
Disclosures Sellers Disclosure
Listing Terms Cash Sale, Conventional, FHA
Financing Cash Sale,Conventional,FHA
Special Listing Condition Sellers Disclosure
Read Less
Want to know what your home might be worth? Contact us for a FREE valuation!

Our team is ready to help you sell your home for the highest possible price ASAP

Bought with United Real Estate
GET MORE INFORMATION






