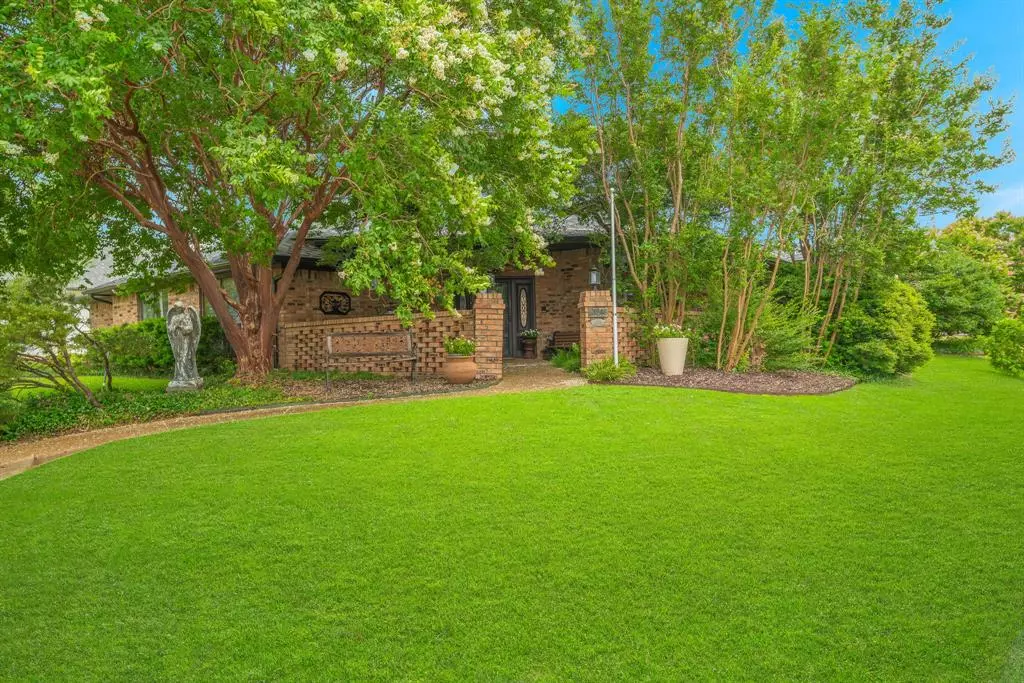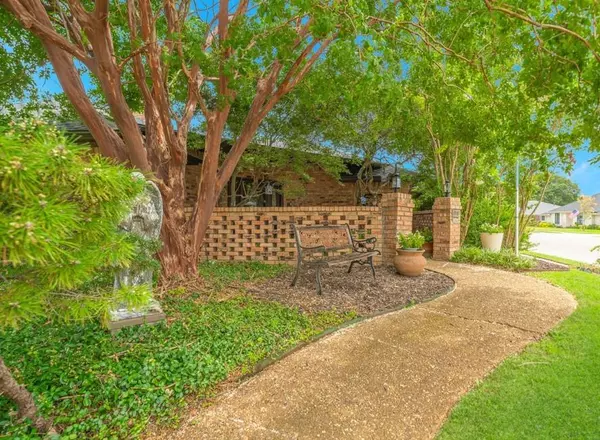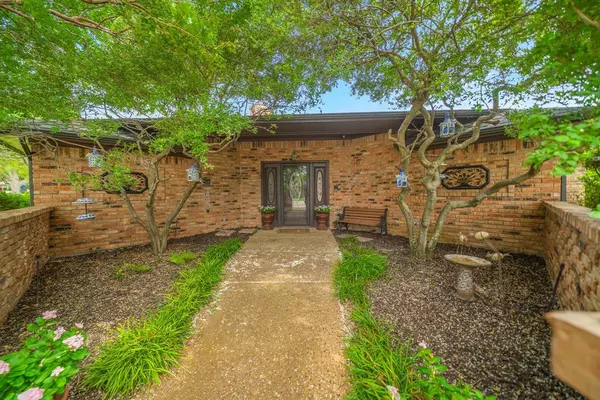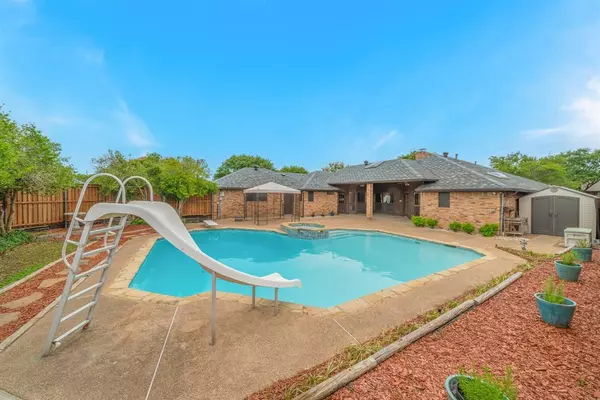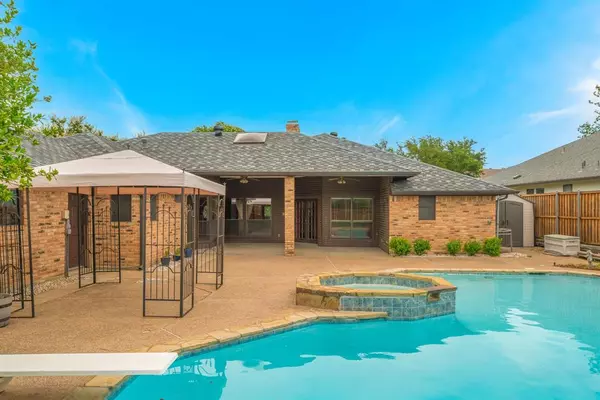$499,900
For more information regarding the value of a property, please contact us for a free consultation.
10202 Chisholm TRL Dallas, TX 75243
4 Beds
3 Baths
2,737 SqFt
Key Details
Property Type Single Family Home
Listing Status Sold
Purchase Type For Sale
Square Footage 2,737 sqft
Price per Sqft $182
Subdivision Cimmaron 02
MLS Listing ID 35851864
Sold Date 01/02/25
Style Traditional
Bedrooms 4
Full Baths 3
Year Built 1983
Annual Tax Amount $8,200
Tax Year 2023
Lot Size 10,224 Sqft
Acres 0.2347
Property Description
Great traditional home with 4 bedrooms, 3 full baths offering an abundance of space, luxury & convenience. Beautiful wood paneling & cabinets, featuring scored & stained concrete flooring. Located on an oversized desirable corner cul-de-sac lot, it boasts a range of exceptional details: spacious bedrooms, Jack & Jill bath connecting 2 of the bedrooms, & a 4th bedroom tucked away from others for privacy & comfort for extended family or guests. Enter the home through the shaded courtyard to the open living room & cozy fireplace. Separate media room for entertainment. Primary bedroom has ensuite bath with dual closets, oversized soaking tub, & separate shower. Covered porch & refreshing pool (replastered in 2024, new pool pump, & salt cell). Lots of kitchen cabinet space. Electrolux induction cooktop & double wall oven. New hail impact resistant designer shingles. Choice of formal dining room, breakfast nook, or bar to enjoy meals. Yard has 12-zone smart sprinkler system.
Location
State TX
County Dallas
Rooms
Bedroom Description All Bedrooms Down,Primary Bed - 1st Floor
Other Rooms Formal Dining, Gameroom Down, Home Office/Study, Living Area - 1st Floor, Media, Quarters/Guest House
Kitchen Breakfast Bar, Island w/o Cooktop
Interior
Interior Features Alarm System - Owned, Fire/Smoke Alarm, Intercom System
Heating Central Gas
Cooling Central Electric
Flooring Carpet, Tile
Fireplaces Number 1
Fireplaces Type Gaslog Fireplace
Exterior
Exterior Feature Covered Patio/Deck, Patio/Deck, Sprinkler System
Parking Features Attached Garage
Garage Spaces 2.0
Garage Description Auto Garage Door Opener
Pool Gunite, Heated, In Ground, Salt Water
Roof Type Composition
Street Surface Concrete,Curbs
Private Pool Yes
Building
Lot Description Subdivision Lot
Faces North
Story 1
Foundation Slab
Lot Size Range 0 Up To 1/4 Acre
Sewer Public Sewer
Water Public Water
Structure Type Brick
New Construction No
Schools
Elementary Schools Forestridge Elementary School
Middle Schools Liberty Junior High School
High Schools Berkner High School
School District 862 - Richardson
Others
Senior Community No
Restrictions No Restrictions
Tax ID 00-00082-049-254-0000
Energy Description Ceiling Fans
Tax Rate 2.4241
Disclosures Sellers Disclosure
Special Listing Condition Sellers Disclosure
Read Less
Want to know what your home might be worth? Contact us for a FREE valuation!

Our team is ready to help you sell your home for the highest possible price ASAP

Bought with Houston Association of REALTORS
GET MORE INFORMATION


