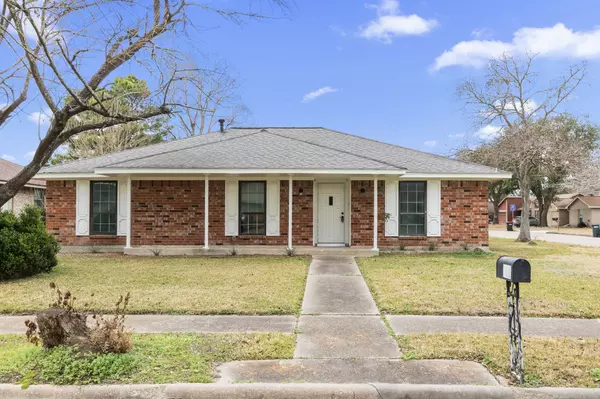$235,000
$244,900
4.0%For more information regarding the value of a property, please contact us for a free consultation.
600 Pinebrook LN Baytown, TX 77521
3 Beds
2 Baths
1,681 SqFt
Key Details
Sold Price $235,000
Property Type Single Family Home
Sub Type Detached
Listing Status Sold
Purchase Type For Sale
Square Footage 1,681 sqft
Price per Sqft $139
Subdivision Allenbrook Sec 03
MLS Listing ID 46365124
Sold Date 04/30/25
Style Traditional
Bedrooms 3
Full Baths 2
HOA Y/N No
Year Built 1979
Annual Tax Amount $5,361
Tax Year 2023
Lot Size 8,411 Sqft
Acres 0.1931
Property Sub-Type Detached
Property Description
Nestled on a spacious corner lot in the Allenbrook neighborhood, this tastefully remodeled one-story home is a standout. With 3 bedrooms, 2 baths, and a 3-car garage, this residence offers both style and substance. Inside, you'll find an elegant blend of hardwood flooring, plush carpeted bedrooms, and sleek tile in the kitchen, all highlighted by fresh, neutral paint and modern fixtures. The open living area boasts soaring cathedral ceilings, creating a sense of airy sophistication perfect for both everyday living and entertaining. Nearly every inch of this home has been transformed, including new HVAC, sheetrock, and thoughtful finishes throughout. A covered walkway connects the main house to the garage, adding a touch of charm and functionality, while the nicely sized backyard provides the ideal space for outdoor gatherings or quiet retreats. This home is a perfect balance of comfort, luxury, and contemporary design.
Location
State TX
County Harris
Area 2
Interior
Interior Features Ceiling Fan(s)
Heating Central, Gas
Cooling Central Air, Electric
Flooring Tile, Wood
Fireplaces Number 1
Fireplace Yes
Exterior
Exterior Feature Fence
Parking Features Detached, Garage
Garage Spaces 2.0
Fence Back Yard
Water Access Desc Public
Roof Type Composition
Private Pool No
Building
Lot Description Subdivision
Story 1
Entry Level One
Foundation Slab
Sewer Public Sewer
Water Public
Architectural Style Traditional
Level or Stories One
New Construction No
Schools
Elementary Schools Crockett Elementary School (Goose Creek)
Middle Schools Gentry Junior High School
High Schools Sterling High School (Goose Creek)
School District 23 - Goose Creek Consolidated
Others
Tax ID 112-637-000-0008
Read Less
Want to know what your home might be worth? Contact us for a FREE valuation!

Our team is ready to help you sell your home for the highest possible price ASAP

Bought with JLA Realty
GET MORE INFORMATION






