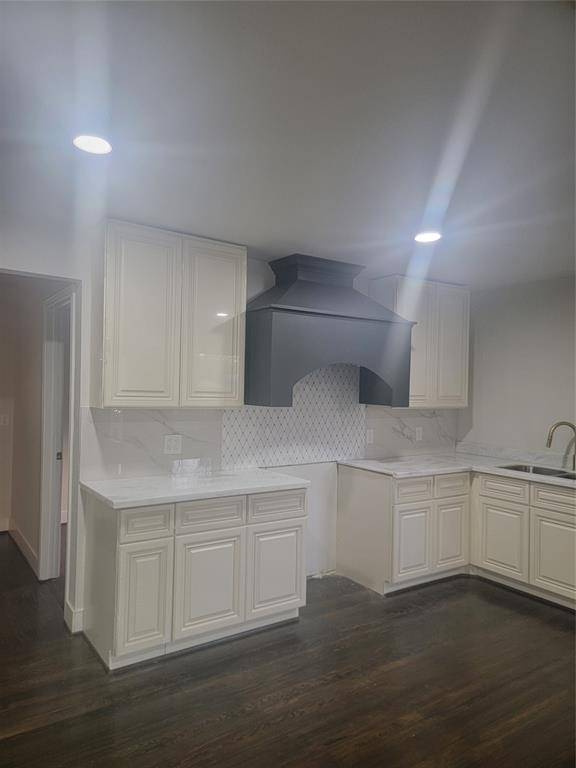$245,000
For more information regarding the value of a property, please contact us for a free consultation.
8424 Botany LN Houston, TX 77075
3 Beds
2 Baths
1,671 SqFt
Key Details
Property Type Multi-Family
Sub Type Duplex
Listing Status Sold
Purchase Type For Sale
Square Footage 1,671 sqft
Price per Sqft $149
Subdivision Houston Skyscraper Shadows 03
MLS Listing ID 29968040
Sold Date 07/11/25
Bedrooms 3
Full Baths 2
Year Built 1952
Annual Tax Amount $2,847
Tax Year 2024
Lot Size 8,174 Sqft
Property Sub-Type Duplex
Property Description
Great investment property ready for tenants. 3 bedroom 2 bathrooms in the front house, 1 bedroom 1 bathroom in the back house. You can also live in the front house and lease the back house. Don't miss out!
Location
State TX
County Harris
Area Hobby Area
Interior
Heating Central Gas
Cooling Central Electric
Exterior
Roof Type Composition
Building
Story 1
New Construction No
Schools
Elementary Schools Deanda Elementary School
Middle Schools Thomas Middle School
High Schools Sterling High School (Houston)
School District 27 - Houston
Others
Senior Community No
Restrictions Deed Restrictions
Tax ID 077-280-060-0019
Tax Rate 2.2174
Disclosures Owner/Agent
Special Listing Condition Owner/Agent
Read Less
Want to know what your home might be worth? Contact us for a FREE valuation!

Our team is ready to help you sell your home for the highest possible price ASAP

Bought with Keller Williams Realty Metropolitan
GET MORE INFORMATION






